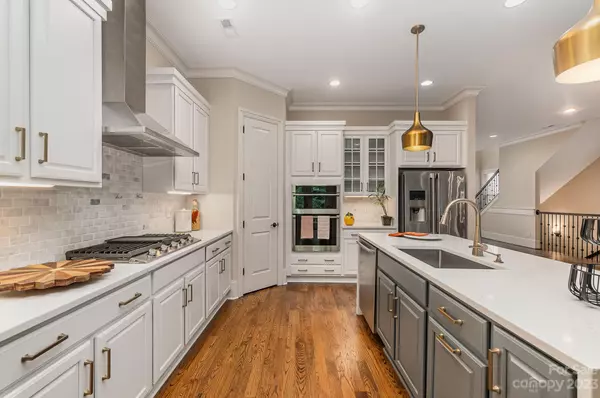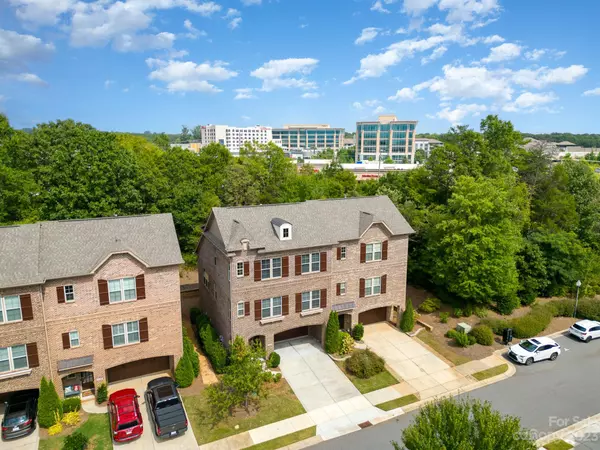$743,000
$775,000
4.1%For more information regarding the value of a property, please contact us for a free consultation.
5 Beds
4 Baths
3,195 SqFt
SOLD DATE : 12/19/2023
Key Details
Sold Price $743,000
Property Type Townhouse
Sub Type Townhouse
Listing Status Sold
Purchase Type For Sale
Square Footage 3,195 sqft
Price per Sqft $232
Subdivision Fairway Row
MLS Listing ID 4069704
Sold Date 12/19/23
Bedrooms 5
Full Baths 4
HOA Fees $425/mo
HOA Y/N 1
Abv Grd Liv Area 3,195
Year Built 2014
Lot Size 3,702 Sqft
Acres 0.085
Property Description
Location! Location! Nestled at the corner of Waverly & Rea Village in gated Fairway Row, this 3-story remodeled Luxury TWH has it all! 5BRs, 4BAs, ELEVATOR, very open concept perfect for entertaining. Use 1 BR for home office, lower-level Ste for guests/parents. Walk to Restaurants, Whole Food, Lifetime etc. Close proximity to 485 for easy commute to Uptown Charlotte or the Airport. Prepare meals in the Stunning Kitchen with water fall quartz Island, new Counter Tops, new stainless-steel Hood, backsplash to the ceiling, new Stove, Oven, Microwave & custom Lights. Hardwood throughout except Bathrooms & laundry. New Counter Tops in all bathrooms. You will love all this house has to offer. Exterior maintenance, lawncare, water & sewer + more are included in the HOA Dues. $2000.00 Assessment to be paid by the Sellers. Don't miss out on this one! Come see for yourself. Buyer agent to verify school assignment.
Location
State NC
County Mecklenburg
Zoning UR2CD
Rooms
Main Level Bedrooms 1
Interior
Interior Features Elevator, Kitchen Island, Open Floorplan
Heating Central
Cooling Central Air
Flooring Wood
Fireplaces Type Family Room
Appliance Dishwasher
Exterior
Garage Spaces 2.0
Community Features Gated
Utilities Available Electricity Connected, Gas
Roof Type Shingle
Garage true
Building
Lot Description End Unit
Foundation Slab
Sewer Public Sewer
Water City
Level or Stories Three
Structure Type Brick Full
New Construction false
Schools
Elementary Schools Rea Farms Steam Academy
Middle Schools Rea Farms Steam Academy
High Schools Ardrey Kell
Others
HOA Name Hawthorne Management
Senior Community false
Acceptable Financing Cash, Conventional, FHA, VA Loan
Listing Terms Cash, Conventional, FHA, VA Loan
Special Listing Condition None
Read Less Info
Want to know what your home might be worth? Contact us for a FREE valuation!

Our team is ready to help you sell your home for the highest possible price ASAP
© 2024 Listings courtesy of Canopy MLS as distributed by MLS GRID. All Rights Reserved.
Bought with Jessica Stroud • JKN Realty

"My job is to find and attract mastery-based agents to the office, protect the culture, and make sure everyone is happy! "
1876 Shady Ln, Newton, Carolina, 28658, United States







