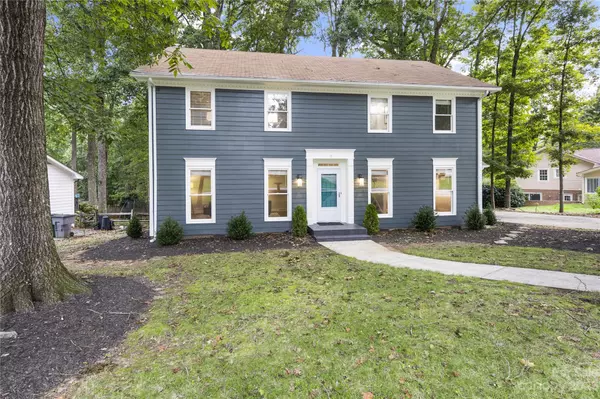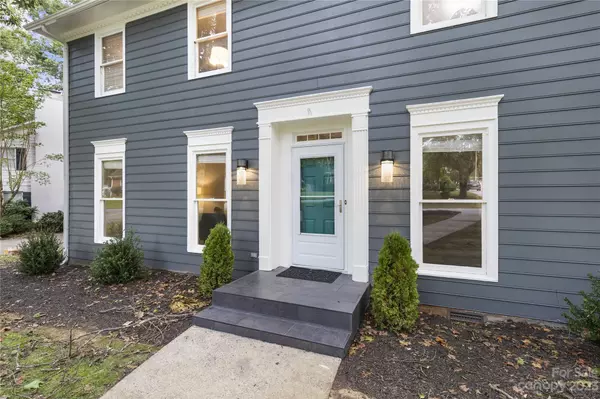$545,000
$549,900
0.9%For more information regarding the value of a property, please contact us for a free consultation.
4 Beds
3 Baths
2,437 SqFt
SOLD DATE : 12/20/2023
Key Details
Sold Price $545,000
Property Type Single Family Home
Sub Type Single Family Residence
Listing Status Sold
Purchase Type For Sale
Square Footage 2,437 sqft
Price per Sqft $223
Subdivision Stonehaven
MLS Listing ID 4061222
Sold Date 12/20/23
Style Colonial
Bedrooms 4
Full Baths 2
Half Baths 1
Abv Grd Liv Area 2,437
Year Built 1985
Lot Size 0.280 Acres
Acres 0.28
Lot Dimensions 77x41x127x61x158
Property Description
Indulge in cosmopolitan living in popular Stonehaven! This upgraded home boasts fresh interior/exterior paint, and inviting elegance. Gorgeous new laminate flooring & plush carpeting. The main floor harmonizes formal/informal spaces and is ideal for entertainment. A spacious kitchen, with white cabinets, and new stainless steel appliances, is sure to attract culinary enthusiasts. Backsplash and white quartz counters add sophistication. Nestle by the wood-burning fireplace in the den, enveloped by classic bookcases. French doors open to a large rear deck, expanding your living space. Upstairs, discover 4 spacious bedrooms, a perfect family retreat. With 2,437 sq ft, 2.5 baths, enjoy modern fixtures and lighting throughout. Convenience and luxury meld; minutes from SouthPark, Cotswold, Uptown Charlotte, plus multiple parks and McAlpine Greenway. Embrace comfort, style, and accessibility in this Stonehaven gem. Your dream home beckons—seize the opportunity now!
Location
State NC
County Mecklenburg
Zoning R3
Interior
Interior Features Attic Stairs Pulldown, Built-in Features, Entrance Foyer
Heating Central, Natural Gas
Cooling Ceiling Fan(s), Central Air, Electric
Flooring Carpet, Tile, Vinyl
Fireplaces Type Den, Wood Burning
Fireplace true
Appliance Dishwasher, Disposal, Electric Range, Microwave, Refrigerator
Exterior
Parking Type Driveway
Garage false
Building
Foundation Crawl Space
Sewer Public Sewer
Water City
Architectural Style Colonial
Level or Stories Two
Structure Type Hardboard Siding
New Construction false
Schools
Elementary Schools Rama Road
Middle Schools Mcclintock
High Schools East Mecklenburg
Others
Senior Community false
Acceptable Financing Cash, Conventional
Listing Terms Cash, Conventional
Special Listing Condition None
Read Less Info
Want to know what your home might be worth? Contact us for a FREE valuation!

Our team is ready to help you sell your home for the highest possible price ASAP
© 2024 Listings courtesy of Canopy MLS as distributed by MLS GRID. All Rights Reserved.
Bought with Kevin Stringari • Bottom Line Property Management LLC

"My job is to find and attract mastery-based agents to the office, protect the culture, and make sure everyone is happy! "
1876 Shady Ln, Newton, Carolina, 28658, United States







