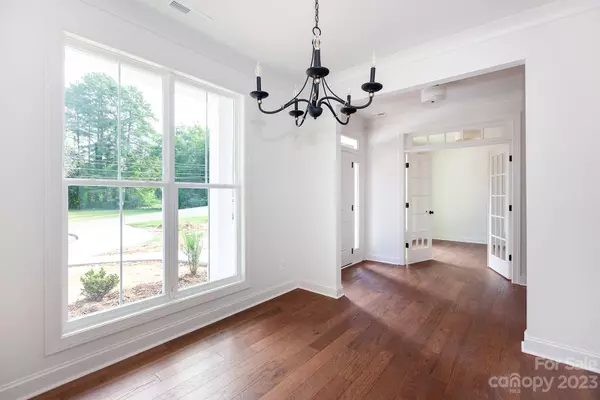$565,000
$550,000
2.7%For more information regarding the value of a property, please contact us for a free consultation.
3 Beds
3 Baths
2,309 SqFt
SOLD DATE : 12/15/2023
Key Details
Sold Price $565,000
Property Type Single Family Home
Sub Type Single Family Residence
Listing Status Sold
Purchase Type For Sale
Square Footage 2,309 sqft
Price per Sqft $244
Subdivision Coulwood Hills
MLS Listing ID 4073821
Sold Date 12/15/23
Bedrooms 3
Full Baths 2
Half Baths 1
Construction Status Completed
Abv Grd Liv Area 2,309
Year Built 2023
Lot Size 0.518 Acres
Acres 0.518
Property Description
This stunning, customized ranch-style new construction home welcomes you in the highly desirable Coulwood neighborhood. Nestled on a generous half-acre lot, you will enjoy the outdoor living offered by covered front & back porches, while being within walking distance of the neighborhood pool & park. Every detail of the home's interior has been carefully crafted. Enjoy the luxuries of a modern kitchen featuring a large island, quartz countertops, stainless steel appliances, & oversized walk-in pantry. Retreat to a private master suite, fully separated from the other living spaces. Beautiful engineered hardwood flooring connects main living spaces, w/ designer Berber carpet featured in the jack-&-jill bedrooms. A dedicated office, oversized laundry room, & back-entry drop zone are the perfect accessories for today's busy family. A 2 car garage w/ circular driveway provides ample space for friends & family to park. With easy access to 485 & shopping, this home is a rare gem & a must-see!
Location
State NC
County Mecklenburg
Zoning R3
Rooms
Main Level Bedrooms 3
Interior
Interior Features Attic Stairs Pulldown
Heating Natural Gas
Cooling Gas
Flooring Hardwood
Fireplaces Type Family Room, Gas
Appliance Dishwasher, Disposal, Gas Range, Microwave
Exterior
Garage Spaces 2.0
Roof Type Wood
Garage true
Building
Lot Description Corner Lot
Foundation Slab
Sewer Public Sewer
Water City
Level or Stories One
Structure Type Fiber Cement,Hardboard Siding
New Construction true
Construction Status Completed
Schools
Elementary Schools Paw Creek
Middle Schools Coulwood
High Schools West Mecklenburg
Others
Senior Community false
Special Listing Condition None
Read Less Info
Want to know what your home might be worth? Contact us for a FREE valuation!

Our team is ready to help you sell your home for the highest possible price ASAP
© 2025 Listings courtesy of Canopy MLS as distributed by MLS GRID. All Rights Reserved.
Bought with Rachelle Gilman • Berkshire Hathaway HomeServices Carolinas Realty
"My job is to find and attract mastery-based agents to the office, protect the culture, and make sure everyone is happy! "
1876 Shady Ln, Newton, Carolina, 28658, United States







