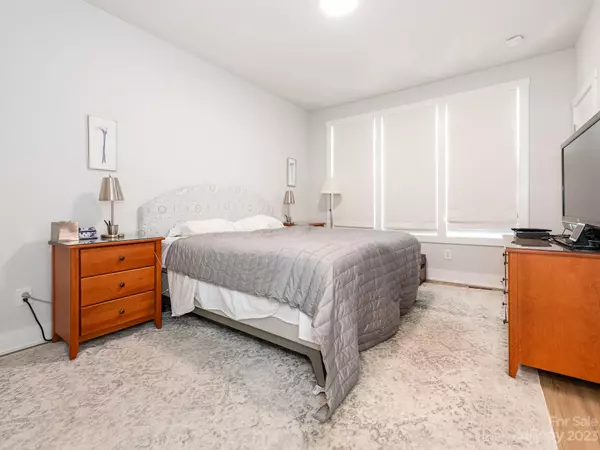$665,000
$675,000
1.5%For more information regarding the value of a property, please contact us for a free consultation.
3 Beds
4 Baths
1,904 SqFt
SOLD DATE : 12/15/2023
Key Details
Sold Price $665,000
Property Type Townhouse
Sub Type Townhouse
Listing Status Sold
Purchase Type For Sale
Square Footage 1,904 sqft
Price per Sqft $349
Subdivision Tremont Station
MLS Listing ID 4066524
Sold Date 12/15/23
Bedrooms 3
Full Baths 3
Half Baths 1
HOA Fees $250/mo
HOA Y/N 1
Abv Grd Liv Area 1,904
Year Built 2022
Lot Size 958 Sqft
Acres 0.022
Property Description
Luxurious 4 story townhome in the heart of Southend, Charlotte. Centrally located to some of the top restaurants, shops & breweries in the area, steps from light rail station & minutes to BOA Stadium/Uptown Charlotte. Home is filled w/ top notch upgrades including Finished & Painted Garage w/ EV electrical outlet, smart light switches, custom luxury blinds, Luxury Vinyl Plank flooring & more! Main level is a fully open floor plan flooded w/ natural light perfect for hosting family & friends. Living room w/ balcony flows seamlessly into gourmet chef's kitchen. Brand new S.S Appliances, exhaust hood, backsplash and oversized island w/ additional bar seating. Breakfast nook off to side for more space. Primary bedroom w/ stunning ensuite. Dual sinks plus stand-up shower w/ bench and built in shower shelving. Guest room can double as home office space plus full bath. Top floor has private bed & bath plus living area w/ wet bar ideal for hosting on the Rooftop Patio! INCREDIBLE OPPORTUNITY!
Location
State NC
County Mecklenburg
Zoning No
Interior
Interior Features Breakfast Bar, Entrance Foyer, Kitchen Island, Open Floorplan
Heating Forced Air
Cooling Central Air
Flooring Vinyl
Appliance Exhaust Hood, Gas Oven, Microwave
Exterior
Garage Spaces 2.0
Garage true
Building
Foundation Slab
Sewer Public Sewer
Water City
Level or Stories Four
Structure Type Fiber Cement,Hardboard Siding,Wood
New Construction false
Schools
Elementary Schools Dilworth
Middle Schools Sedgefield
High Schools Myers Park
Others
HOA Name Covenants
Senior Community false
Acceptable Financing Cash, Conventional, FHA, VA Loan
Listing Terms Cash, Conventional, FHA, VA Loan
Special Listing Condition None
Read Less Info
Want to know what your home might be worth? Contact us for a FREE valuation!

Our team is ready to help you sell your home for the highest possible price ASAP
© 2025 Listings courtesy of Canopy MLS as distributed by MLS GRID. All Rights Reserved.
Bought with Tracey Cook • COMPASS
"My job is to find and attract mastery-based agents to the office, protect the culture, and make sure everyone is happy! "
1876 Shady Ln, Newton, Carolina, 28658, United States







