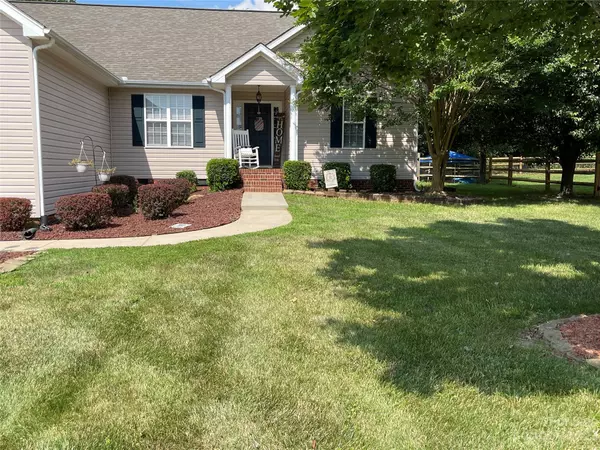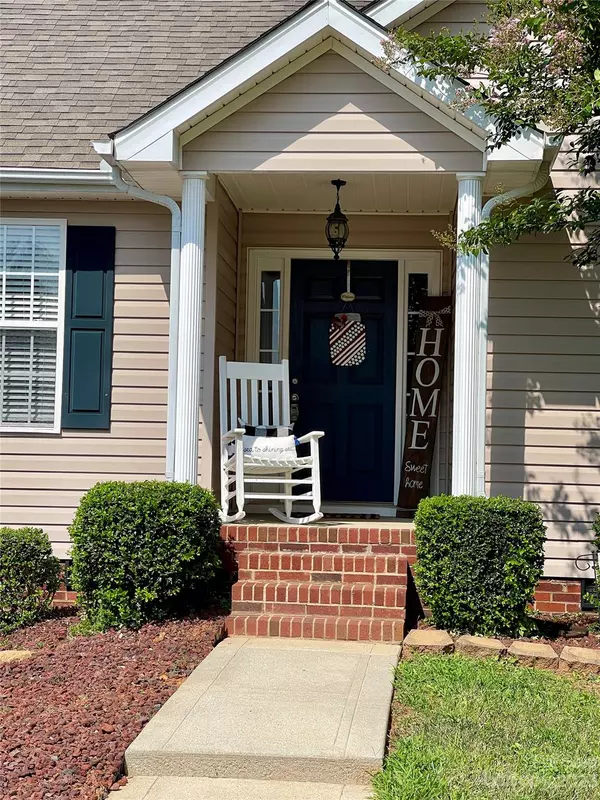$300,000
$326,000
8.0%For more information regarding the value of a property, please contact us for a free consultation.
3 Beds
2 Baths
1,666 SqFt
SOLD DATE : 12/13/2023
Key Details
Sold Price $300,000
Property Type Single Family Home
Sub Type Single Family Residence
Listing Status Sold
Purchase Type For Sale
Square Footage 1,666 sqft
Price per Sqft $180
Subdivision Victoria Place
MLS Listing ID 4053470
Sold Date 12/13/23
Style Ranch
Bedrooms 3
Full Baths 2
Abv Grd Liv Area 1,666
Year Built 2002
Lot Size 0.350 Acres
Acres 0.35
Property Description
First time buyers or those looking to downsize, this may be exactly what you are looking for. This well maintained cul-de-sac home offers an open floor plan with split bedrooms, large family room, fenced backyard, 2 car garage, and much more. The dishwasher, electric range and hot water heater are only 2 years old; the roof was replaced in 2019. All kitchen appliances will convey at closing. Start your day with coffee in the breakfast nook overlooking a serene backyard.A formal dining area with beautiful crown moulding complements the home entry and could easily accommodate a home office.The master bedroom is large with a beautiful tray ceiling, new carpet, walk-in closet and en-suite. The spacious family room has a vaulted ceiling, fireplace, and easy access to the backyard. The fenced-in backyard offers several shade trees and is perfect for playtime, entertaining, and pets. Take a look at this move-in ready home! Just a short drive to Charlotte, Concord, Monroe and no HOA!
Location
State NC
County Stanly
Zoning R-15
Rooms
Main Level Bedrooms 3
Interior
Interior Features Attic Stairs Pulldown, Open Floorplan, Pantry, Split Bedroom, Tray Ceiling(s), Walk-In Closet(s)
Heating Heat Pump
Cooling Central Air, Heat Pump
Flooring Carpet, Laminate, Vinyl
Fireplaces Type Gas Log, Great Room
Fireplace true
Appliance Dishwasher, Disposal, Electric Oven, Electric Range, Electric Water Heater, Microwave, Refrigerator
Exterior
Garage Spaces 2.0
Fence Back Yard, Fenced, Partial
Utilities Available Cable Available
Waterfront Description None
Roof Type Shingle
Garage true
Building
Lot Description Cul-De-Sac, Level
Foundation Crawl Space
Sewer Public Sewer
Water City
Architectural Style Ranch
Level or Stories One
Structure Type Vinyl
New Construction false
Schools
Elementary Schools Unspecified
Middle Schools Unspecified
High Schools Unspecified
Others
Senior Community false
Restrictions No Representation
Acceptable Financing Cash, Conventional, FHA, USDA Loan, VA Loan
Listing Terms Cash, Conventional, FHA, USDA Loan, VA Loan
Special Listing Condition None
Read Less Info
Want to know what your home might be worth? Contact us for a FREE valuation!

Our team is ready to help you sell your home for the highest possible price ASAP
© 2025 Listings courtesy of Canopy MLS as distributed by MLS GRID. All Rights Reserved.
Bought with Michael Frazier • EXP Realty LLC Statesville
"My job is to find and attract mastery-based agents to the office, protect the culture, and make sure everyone is happy! "
1876 Shady Ln, Newton, Carolina, 28658, United States







