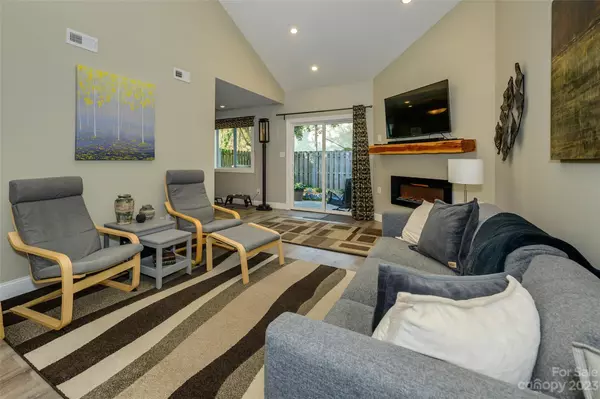$294,000
$300,000
2.0%For more information regarding the value of a property, please contact us for a free consultation.
3 Beds
3 Baths
1,555 SqFt
SOLD DATE : 12/07/2023
Key Details
Sold Price $294,000
Property Type Townhouse
Sub Type Townhouse
Listing Status Sold
Purchase Type For Sale
Square Footage 1,555 sqft
Price per Sqft $189
Subdivision Stonehaven
MLS Listing ID 4082972
Sold Date 12/07/23
Bedrooms 3
Full Baths 2
Half Baths 1
HOA Fees $229/mo
HOA Y/N 1
Abv Grd Liv Area 1,555
Year Built 1979
Lot Size 871 Sqft
Acres 0.02
Lot Dimensions 22x51x19x56
Property Description
Awesome 3 bedroom, 2.5 bath townhome in Charlotte's Stonehaven community. Centrally located around everything. Schools, shopping, walking trails/Greenway, restaurants and entertainment. New doors & Pella windows (Low E) throughout. Lots of new ceiling hardware/lighting, recently painted & refinished/replaced baseboards. Bright kitchen w/granite countertops & plenty of cabinet space, tile backsplash, updated lighting & stainless appliances. Vinyl plank & tile floors down w/all new carpet upstairs. Large 1st floor bedroom w/bathroom access & has closet area turned into a nook. Primary bedroom up has private bath w/tile shower & barn doors. 3rd bedroom has easy full bath access. New canned lights in living room w/vaulted ceiling, LED fireplace & fan. Stonehaven offers an outdoor pool, close proximity to McAlpine Greenway & James Boyce Park, a community garden ($20 fee). Rear patio area with privacy fencing & storage closet. Two assigned parking spaces & multiple visitor spaces.
Location
State NC
County Mecklenburg
Building/Complex Name Stonehaven
Zoning R17MF
Rooms
Main Level Bedrooms 1
Interior
Interior Features Attic Other
Heating Electric, Forced Air, Heat Pump
Cooling Ceiling Fan(s), Central Air, Electric
Flooring Carpet, Tile, Vinyl
Fireplaces Type Electric, Living Room, Other - See Remarks
Fireplace true
Appliance Dishwasher, Disposal, Electric Range, Exhaust Hood
Exterior
Exterior Feature Lawn Maintenance
Fence Back Yard, Privacy
Community Features Clubhouse, Outdoor Pool
Utilities Available Cable Available
Roof Type Composition
Parking Type Assigned, Parking Space(s)
Garage false
Building
Lot Description Level
Foundation Slab
Sewer Public Sewer
Water City
Level or Stories Two
Structure Type Brick Partial,Vinyl
New Construction false
Schools
Elementary Schools Rama Road
Middle Schools Mcclintock
High Schools East Mecklenburg
Others
HOA Name CAM & Stonehaven HOA
Senior Community false
Restrictions Architectural Review,Other - See Remarks
Acceptable Financing Cash, Conventional, FHA, VA Loan
Listing Terms Cash, Conventional, FHA, VA Loan
Special Listing Condition None
Read Less Info
Want to know what your home might be worth? Contact us for a FREE valuation!

Our team is ready to help you sell your home for the highest possible price ASAP
© 2024 Listings courtesy of Canopy MLS as distributed by MLS GRID. All Rights Reserved.
Bought with Rochelle Ogburn • Lantern Realty & Development, LLC

"My job is to find and attract mastery-based agents to the office, protect the culture, and make sure everyone is happy! "
1876 Shady Ln, Newton, Carolina, 28658, United States







