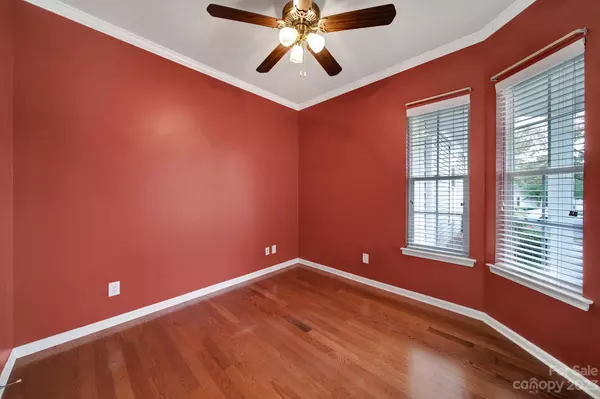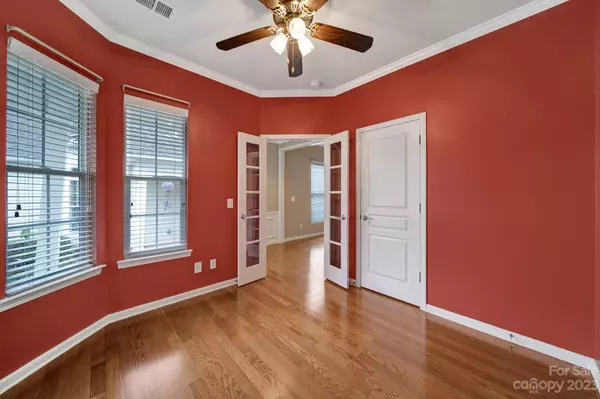$410,000
$415,000
1.2%For more information regarding the value of a property, please contact us for a free consultation.
2 Beds
2 Baths
1,536 SqFt
SOLD DATE : 11/30/2023
Key Details
Sold Price $410,000
Property Type Single Family Home
Sub Type Single Family Residence
Listing Status Sold
Purchase Type For Sale
Square Footage 1,536 sqft
Price per Sqft $266
Subdivision Sun City Carolina Lakes
MLS Listing ID 4078290
Sold Date 11/30/23
Bedrooms 2
Full Baths 2
Construction Status Completed
HOA Fees $294/mo
HOA Y/N 1
Abv Grd Liv Area 1,536
Year Built 2007
Lot Size 6,534 Sqft
Acres 0.15
Property Description
Move-in ready Pine Spring floorplan in amenity-filled Sun City! This home features 2 beds/2 baths, + a sunny office/den at the front of the home. Pre-finished wood flooring flows throughout the living areas, with LVP in the primary bedroom & bathrooms! The open great room has wainscoting & crown molding accents! At the rear of the home is the kitchen that has SS appliances, Corian counters, an island, a pantry, & more! Eat meals at the island bar or in the dining area. A lovely sunroom extends off of the kitchen, providing a great spot to relax & read a book! The sliding doors lead out onto the extended rear patio, overlooking the level yard which backs up to the berm. The spacious primary bedroom has an en-suite bath with a dual sink vanity, glass enclosed shower, & a walk-in closet. This home also has a whole-home water filtration system, 2" window blinds, a widened driveway, & a 2-car garage w/ cabinety for extra storage. Come join the active-adult lifestyle in Sun City!
Location
State SC
County Lancaster
Zoning PDD
Rooms
Main Level Bedrooms 2
Interior
Interior Features Entrance Foyer, Kitchen Island, Open Floorplan, Pantry, Walk-In Closet(s)
Heating Forced Air, Natural Gas
Cooling Ceiling Fan(s), Central Air
Flooring Carpet, Hardwood, Tile
Fireplace false
Appliance Dishwasher, Disposal, Dryer, Electric Range, Gas Water Heater, Microwave, Plumbed For Ice Maker, Refrigerator, Washer
Exterior
Exterior Feature Lawn Maintenance
Garage Spaces 2.0
Community Features Fifty Five and Older, Business Center, Clubhouse, Dog Park, Fitness Center, Game Court, Golf, Hot Tub, Indoor Pool, Lake Access, Outdoor Pool, Playground, Putting Green, Sidewalks, Sport Court, Street Lights, Tennis Court(s), Walking Trails
Waterfront Description Boat Slip – Community
Roof Type Shingle
Garage true
Building
Foundation Slab
Builder Name Pulte
Sewer County Sewer
Water County Water
Level or Stories One
Structure Type Vinyl
New Construction false
Construction Status Completed
Schools
Elementary Schools Unspecified
Middle Schools Unspecified
High Schools Unspecified
Others
HOA Name Associa-Carolinas
Senior Community true
Acceptable Financing Cash, Conventional, FHA, VA Loan
Listing Terms Cash, Conventional, FHA, VA Loan
Special Listing Condition None
Read Less Info
Want to know what your home might be worth? Contact us for a FREE valuation!

Our team is ready to help you sell your home for the highest possible price ASAP
© 2024 Listings courtesy of Canopy MLS as distributed by MLS GRID. All Rights Reserved.
Bought with Carol Buckanavage • Realty ONE Group Select

"My job is to find and attract mastery-based agents to the office, protect the culture, and make sure everyone is happy! "
1876 Shady Ln, Newton, Carolina, 28658, United States







