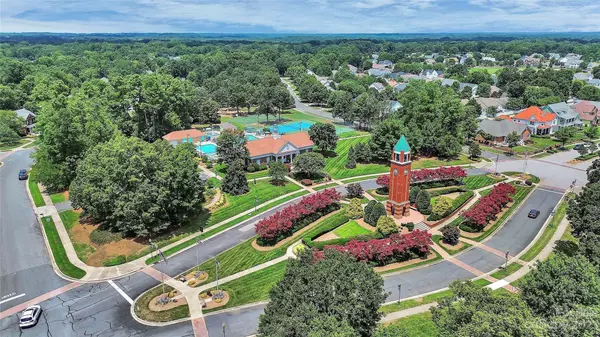$500,000
$495,000
1.0%For more information regarding the value of a property, please contact us for a free consultation.
5 Beds
3 Baths
2,875 SqFt
SOLD DATE : 11/30/2023
Key Details
Sold Price $500,000
Property Type Single Family Home
Sub Type Single Family Residence
Listing Status Sold
Purchase Type For Sale
Square Footage 2,875 sqft
Price per Sqft $173
Subdivision Lake Park
MLS Listing ID 4085314
Sold Date 11/30/23
Style Traditional
Bedrooms 5
Full Baths 2
Half Baths 1
HOA Fees $5/ann
HOA Y/N 1
Abv Grd Liv Area 2,875
Year Built 2001
Lot Size 0.380 Acres
Acres 0.38
Property Description
This elegant two-story home features a rear-load garage off the alley for added convenience. The formal living room boasts a beautiful bay window, while the formal dining room showcases a coffered ceiling. The den is a cozy space with a gas fireplace and marble surround. The expansive open kitchen is a chef's dream, with 36' maple cabinets adorned with rope molding. The primary bedroom is a serene retreat, complete with a boxed trey ceiling. The master bath offers a double bowl vanity, a 6ft garden tub, an oversized shower with marble surround, and a spacious walk-in closet. Additionally, there is a bonus room that can serve as a fifth bedroom if desired. Highly rated Union County schools make this location even more desirable. Professional Pictures are coming Friday.
Location
State NC
County Union
Zoning AR1
Interior
Interior Features Attic Stairs Pulldown, Cable Prewire, Garden Tub
Heating Forced Air, Natural Gas
Cooling Ceiling Fan(s), Central Air, Zoned
Flooring Carpet, Hardwood, Vinyl
Fireplaces Type Den, Gas Log
Fireplace true
Appliance Dishwasher, Disposal, Electric Oven, Electric Range, Gas Water Heater, Microwave, Plumbed For Ice Maker, Self Cleaning Oven
Exterior
Garage Spaces 2.0
Community Features Outdoor Pool, Playground, Recreation Area, Tennis Court(s), Walking Trails
Garage true
Building
Foundation Slab
Sewer County Sewer
Water County Water
Architectural Style Traditional
Level or Stories Two
Structure Type Brick Partial,Vinyl
New Construction false
Schools
Elementary Schools Poplin
Middle Schools Porter Ridge
High Schools Porter Ridge
Others
HOA Name Cusick Company
Senior Community false
Acceptable Financing Cash, Conventional
Listing Terms Cash, Conventional
Special Listing Condition None
Read Less Info
Want to know what your home might be worth? Contact us for a FREE valuation!

Our team is ready to help you sell your home for the highest possible price ASAP
© 2025 Listings courtesy of Canopy MLS as distributed by MLS GRID. All Rights Reserved.
Bought with Danielle Edwards • RE/MAX Executive
"My job is to find and attract mastery-based agents to the office, protect the culture, and make sure everyone is happy! "
1876 Shady Ln, Newton, Carolina, 28658, United States







