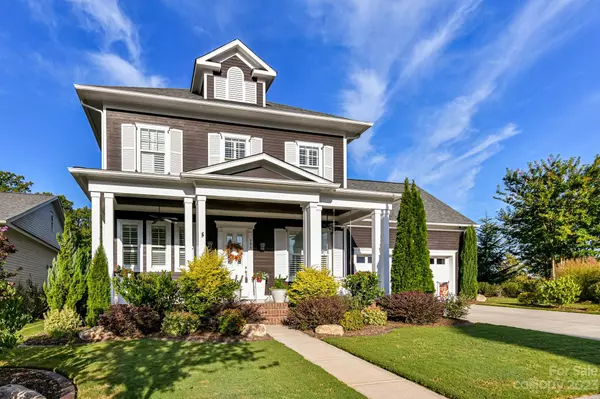$769,000
$799,000
3.8%For more information regarding the value of a property, please contact us for a free consultation.
5 Beds
4 Baths
3,129 SqFt
SOLD DATE : 12/01/2023
Key Details
Sold Price $769,000
Property Type Single Family Home
Sub Type Single Family Residence
Listing Status Sold
Purchase Type For Sale
Square Footage 3,129 sqft
Price per Sqft $245
Subdivision Masons Bend
MLS Listing ID 4074587
Sold Date 12/01/23
Style Charleston
Bedrooms 5
Full Baths 3
Half Baths 1
Abv Grd Liv Area 3,129
Year Built 2017
Lot Size 7,840 Sqft
Acres 0.18
Property Description
Stunning Masons Bend home! Rocking chair front porch for fine Southern Living! Popular Primary suite on main with his & her closets, soaking tub, upgraded cabinetry & counters. Open kitchen with expansive island is the heart of the home & will serve you well for entertaining friends & family-includes gas cooktop, wall oven, & sleek quartz countertops. Spacious dining area overlooks the backyard. Roomy office is perfect for those who work from home and provides privacy with the sliding barn doors! 3 Additional b/r's, 2 full baths & large bonus upstairs! Bonus room can be used as a B/R. Don't miss the massive storage space just off the bonus! Relax on the covered porch in the back as you enjoy the view! Professionally landscaped front and back yards, landscape lighting, inground irrigation. Plantation shutters throughout! Community offers outdoor pool, clubhouse w/gym, playgrounds, pocket parks, walking trails, river access, & award winning Ft Mill schools.
Location
State SC
County York
Zoning R
Rooms
Main Level Bedrooms 1
Interior
Interior Features Attic Walk In, Entrance Foyer, Garden Tub, Kitchen Island, Open Floorplan, Walk-In Closet(s)
Heating Central, Electric
Cooling Central Air
Flooring Carpet, Tile
Fireplaces Type Family Room, Gas
Fireplace true
Appliance Dishwasher, Disposal, Gas Cooktop, Microwave, Wall Oven
Exterior
Exterior Feature In-Ground Irrigation
Garage Spaces 2.0
Fence Fenced
Community Features Clubhouse, Fitness Center, Outdoor Pool, Picnic Area, Playground, Recreation Area, Sidewalks, Walking Trails
Roof Type Shingle
Garage true
Building
Lot Description Corner Lot, Level, Views
Foundation Slab
Builder Name Cunnane
Sewer Public Sewer
Water City
Architectural Style Charleston
Level or Stories Two
Structure Type Fiber Cement
New Construction false
Schools
Elementary Schools Kings Town
Middle Schools Banks Trail
High Schools Catawba Ridge
Others
Senior Community false
Restrictions Architectural Review
Acceptable Financing Cash, Conventional
Listing Terms Cash, Conventional
Special Listing Condition None
Read Less Info
Want to know what your home might be worth? Contact us for a FREE valuation!

Our team is ready to help you sell your home for the highest possible price ASAP
© 2024 Listings courtesy of Canopy MLS as distributed by MLS GRID. All Rights Reserved.
Bought with Carl Richmond • Allen Tate Ballantyne

"My job is to find and attract mastery-based agents to the office, protect the culture, and make sure everyone is happy! "
1876 Shady Ln, Newton, Carolina, 28658, United States







