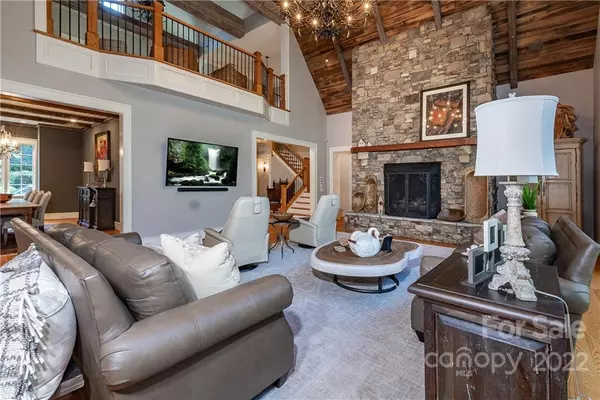$2,175,000
$2,450,000
11.2%For more information regarding the value of a property, please contact us for a free consultation.
4 Beds
5 Baths
7,406 SqFt
SOLD DATE : 11/27/2023
Key Details
Sold Price $2,175,000
Property Type Single Family Home
Sub Type Single Family Residence
Listing Status Sold
Purchase Type For Sale
Square Footage 7,406 sqft
Price per Sqft $293
Subdivision Straus Park
MLS Listing ID 3886207
Sold Date 11/27/23
Style Old World
Bedrooms 4
Full Baths 4
Half Baths 1
Construction Status Completed
HOA Fees $77/ann
HOA Y/N 1
Abv Grd Liv Area 4,754
Year Built 2006
Lot Size 0.720 Acres
Acres 0.72
Property Description
Absolutely immaculate, move-in ready 4 BR, 4.5 BA custom lakeside home overlooking Lake Straus. Designed by Meyer, Greeson, Paullin, and Benson, this meticulous home features a slate roof, copper gutters, extensive stone work, hardwood floors, chefs kitchen with Sub-zero and Wolf Appliances, serene primary suite with remodeled bath, two large stone fireplaces, 3 guest suites, freshly painted interior and exterior, electric car charger, extensive outdoor entertaining area including a stone patio and fireplace overlooking the lake in Straus Park.
Location
State NC
County Transylvania
Zoning GR4
Rooms
Main Level Bedrooms 1
Interior
Interior Features Breakfast Bar, Built-in Features, Cable Prewire, Cathedral Ceiling(s), Drop Zone, Garden Tub, Kitchen Island, Open Floorplan, Pantry, Split Bedroom, Vaulted Ceiling(s), Walk-In Closet(s), Walk-In Pantry, Wet Bar, Other - See Remarks
Heating Forced Air, Natural Gas, Zoned
Cooling Ceiling Fan(s), Heat Pump, Zoned
Flooring Wood
Fireplaces Type Family Room, Gas Log, Great Room, Outside
Fireplace true
Appliance Bar Fridge, Dishwasher, Disposal, Double Oven, Dryer, Gas Cooktop, Gas Water Heater, Microwave, Plumbed For Ice Maker, Refrigerator, Self Cleaning Oven, Trash Compactor, Wall Oven, Warming Drawer, Washer, Wine Refrigerator
Exterior
Garage Spaces 2.0
Community Features Clubhouse, Outdoor Pool, Picnic Area, Recreation Area, Sidewalks, Street Lights, Tennis Court(s), Walking Trails, Other
Utilities Available Cable Available, Gas
Waterfront Description Lake
View Year Round
Roof Type Slate
Garage true
Building
Lot Description Green Area, Level, Paved, Private
Foundation Basement, Other - See Remarks
Sewer Public Sewer
Water City
Architectural Style Old World
Level or Stories One and One Half
Structure Type Stone,Wood
New Construction false
Construction Status Completed
Schools
Elementary Schools Pisgah Forest
Middle Schools Brevard
High Schools Brevard
Others
HOA Name IPM Corporation
Senior Community false
Restrictions Architectural Review,Building,Deed,Livestock Restriction,Manufactured Home Not Allowed,Modular Not Allowed,Square Feet,Subdivision,Use
Acceptable Financing Cash, Conventional
Listing Terms Cash, Conventional
Special Listing Condition None
Read Less Info
Want to know what your home might be worth? Contact us for a FREE valuation!

Our team is ready to help you sell your home for the highest possible price ASAP
© 2024 Listings courtesy of Canopy MLS as distributed by MLS GRID. All Rights Reserved.
Bought with Alec Cantley • Premier Sotheby’s International Realty

"My job is to find and attract mastery-based agents to the office, protect the culture, and make sure everyone is happy! "
1876 Shady Ln, Newton, Carolina, 28658, United States







