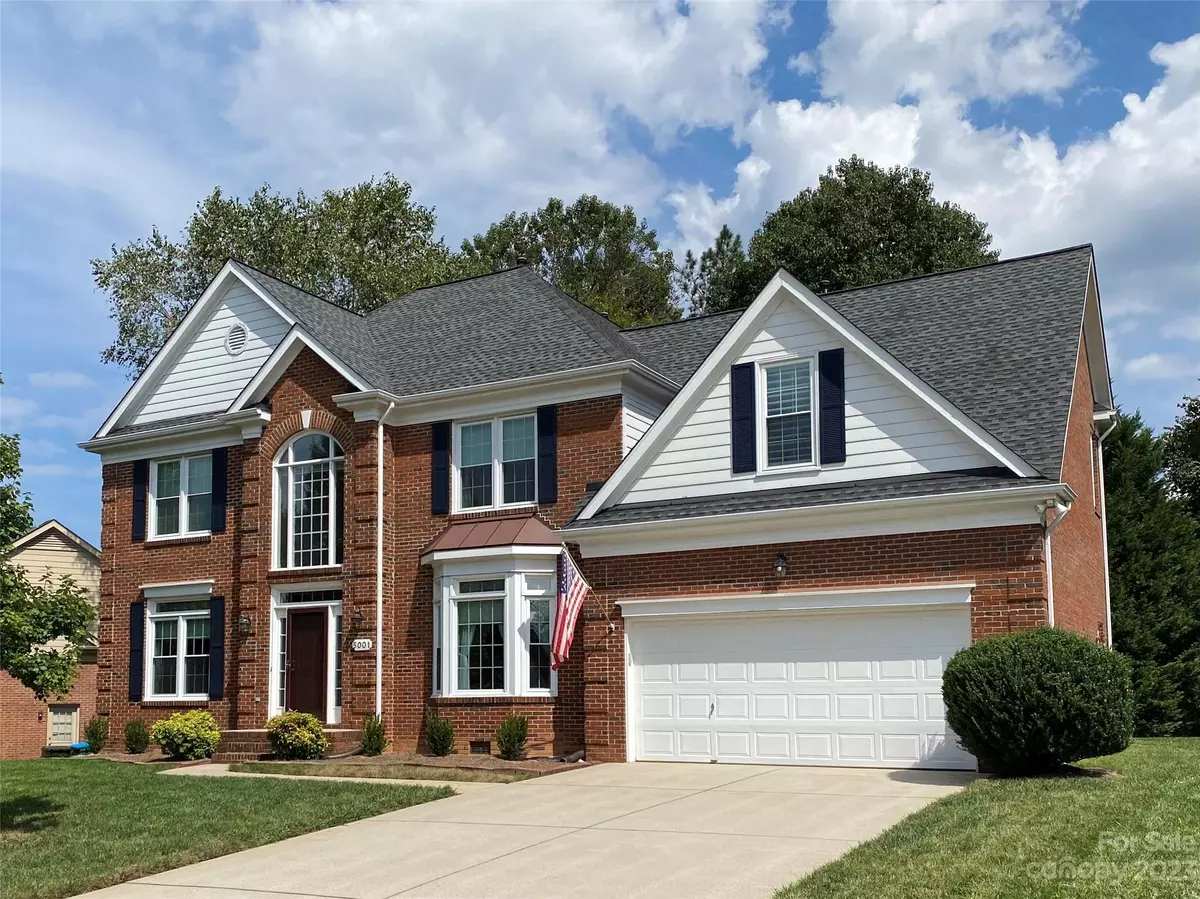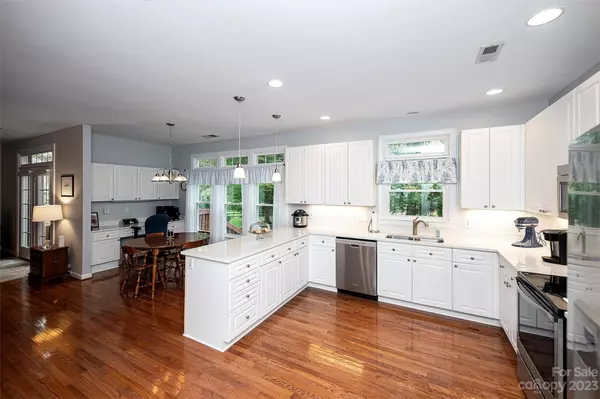$610,000
$599,000
1.8%For more information regarding the value of a property, please contact us for a free consultation.
5 Beds
3 Baths
3,060 SqFt
SOLD DATE : 11/15/2023
Key Details
Sold Price $610,000
Property Type Single Family Home
Sub Type Single Family Residence
Listing Status Sold
Purchase Type For Sale
Square Footage 3,060 sqft
Price per Sqft $199
Subdivision Matthews Plantation
MLS Listing ID 4068434
Sold Date 11/15/23
Style Transitional
Bedrooms 5
Full Baths 2
Half Baths 1
Construction Status Completed
HOA Fees $20/ann
HOA Y/N 1
Abv Grd Liv Area 3,060
Year Built 1996
Lot Size 0.270 Acres
Acres 0.27
Lot Dimensions 117x147x50x147
Property Description
OPEN HOUSE CANCELED. UNDER CONTRACT. Gorgeous full brick home meticulously maintained by owners.Updated Kitchen w/quartz countertops,stainless steel appliances,recessed lighting, pendant lights,under cabinet lighting;Kitchen opens to window filled breakfast area that flows to the family room.Breakfast area w/ dedicated desk & cabinets.Family Room w/fireplace,gas logs & French door to deck & backyard.Living Room & Dining Room flank open 2-story Foyer.Primary Bedroom open to Primary Bath w/updated lighting,quartz countertop,dual sinks & faucets, also jetted soaking tub w/separate shower & walk-in closet.Large Bonus/Bedroom,great flexible space w/3 closets & beautiful shutters.Main floor has Solid Oak Hardwood Floors,updated in the last few years.Lots of the lighting updated.Freshly painted Family Room, Living Room,Dining Room, Kitchen,Breakfast,Half Bath,Master Bath,Foyer & Downstairs Hall.Updated double hung windows.Freshly cleaned upstairs carpets.Architectural Roof 2011.
Location
State NC
County Mecklenburg
Zoning R12
Interior
Interior Features Attic Stairs Pulldown, Cable Prewire, Garden Tub, Pantry, Storage, Walk-In Closet(s)
Heating Central, Natural Gas
Cooling Central Air
Flooring Carpet, Vinyl, Wood
Fireplaces Type Family Room, Gas Log, Gas Vented
Appliance Dishwasher, Disposal, Electric Range, Microwave, Refrigerator
Exterior
Garage Spaces 2.0
Community Features Picnic Area, Playground, Pond, Tennis Court(s)
Utilities Available Cable Available, Electricity Connected, Gas, Underground Power Lines, Underground Utilities
Roof Type Shingle
Garage true
Building
Lot Description Level
Foundation Crawl Space
Builder Name Trotter
Sewer Public Sewer
Water City
Architectural Style Transitional
Level or Stories Two
Structure Type Brick Full,Wood
New Construction false
Construction Status Completed
Schools
Elementary Schools Matthews
Middle Schools Crestdale
High Schools David W Butler
Others
HOA Name Hawthorne Mgt
Senior Community false
Restrictions Architectural Review
Acceptable Financing Cash, Conventional
Listing Terms Cash, Conventional
Special Listing Condition None
Read Less Info
Want to know what your home might be worth? Contact us for a FREE valuation!

Our team is ready to help you sell your home for the highest possible price ASAP
© 2024 Listings courtesy of Canopy MLS as distributed by MLS GRID. All Rights Reserved.
Bought with Anne Bell • Cottingham Chalk

"My job is to find and attract mastery-based agents to the office, protect the culture, and make sure everyone is happy! "
1876 Shady Ln, Newton, Carolina, 28658, United States







