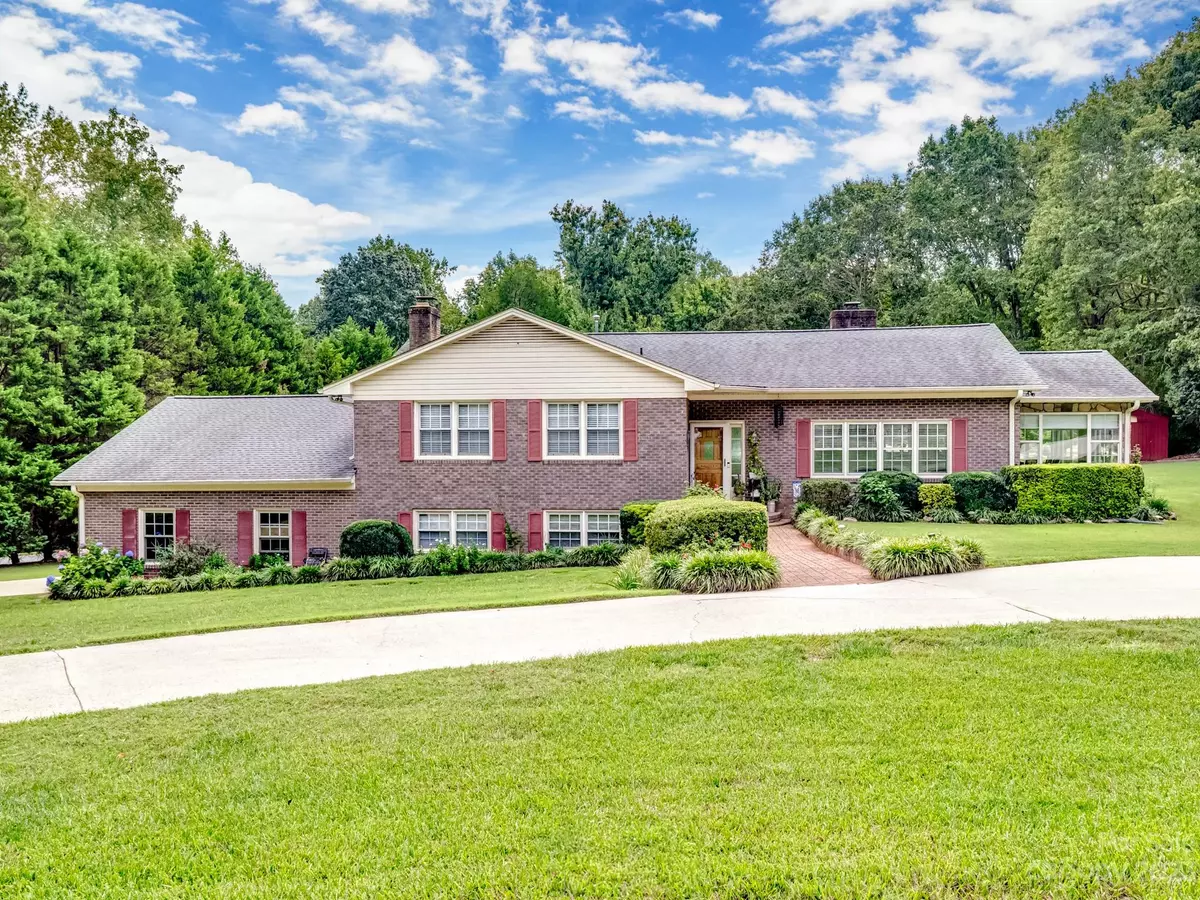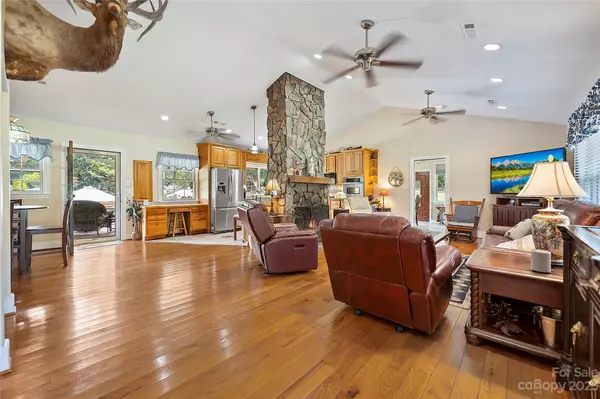$535,000
$529,000
1.1%For more information regarding the value of a property, please contact us for a free consultation.
4 Beds
3 Baths
2,727 SqFt
SOLD DATE : 11/15/2023
Key Details
Sold Price $535,000
Property Type Single Family Home
Sub Type Single Family Residence
Listing Status Sold
Purchase Type For Sale
Square Footage 2,727 sqft
Price per Sqft $196
Subdivision Maple Creek
MLS Listing ID 4071501
Sold Date 11/15/23
Style Ranch
Bedrooms 4
Full Baths 2
Half Baths 1
Construction Status Completed
Abv Grd Liv Area 1,809
Year Built 1968
Lot Size 1.170 Acres
Acres 1.17
Property Description
Maple Creek - Amazing Opportunity to Own This Beautiful Brick Ranch! This 2,700 sq. ft, 4BR/3BA Home is Located at the end of Briarwood Dr. Situated on 1.2 Acres with Private Manicured Landscaping, Surrounded by Mature Trees! The Outdoor Living Space features Multiple Entertainment Areas, Including a 20' X 40' Inground Saltwater Pool, Large Covered Back Porch & Expansive Multi-Level Trex Decking & Patio. Inside this Lovely Home you'll find a Wonderful Open Floor Plan w/Cathedral Ceilings, Hardwoods, Large Kitchen w/Tiled Floors, Custom Hardwood Cabinets & Tile Backsplash, Large Breakfast Nook & Separate Dining Room. This Home also boasts 2 Fireplaces, a Separate Family Room & Office/4BR in the Basement leading to an Oversized 2 Car Side-Load Garage w/Additional Large Workshop Area. Other Upgrades Include Encapsulated Crawl Space, Tankless Water Heater, Natural Gas Fire Pit & Grill, 2 Storage Sheds, Brick Paver Walkway & 2 Driveways w/Added Parking Areas & There's No HOA!!
Location
State SC
County York
Zoning RES
Rooms
Basement Exterior Entry, Finished, Interior Entry, Walk-Out Access
Main Level Bedrooms 3
Interior
Interior Features Attic Stairs Pulldown, Breakfast Bar, Built-in Features, Cable Prewire, Cathedral Ceiling(s), Open Floorplan
Heating Central, Zoned
Cooling Central Air, Dual, Electric
Flooring Stone, Tile, Wood
Fireplaces Type Family Room, Gas, Gas Log, Living Room
Fireplace true
Appliance Dishwasher, Disposal, Electric Oven, Gas Cooktop, Microwave, Self Cleaning Oven, Wall Oven
Exterior
Exterior Feature Fire Pit, In Ground Pool
Garage Spaces 2.0
Fence Back Yard, Fenced, Wood
Utilities Available Cable Available, Cable Connected, Electricity Connected, Gas
Roof Type Shingle
Garage true
Building
Lot Description Corner Lot, Level, Private, Wooded
Foundation Basement, Crawl Space, Slab
Sewer Public Sewer
Water City
Architectural Style Ranch
Level or Stories Split Level
Structure Type Brick Full
New Construction false
Construction Status Completed
Schools
Elementary Schools Epinport
Middle Schools Sullivan
High Schools South Pointe (Sc)
Others
Senior Community false
Acceptable Financing Cash, Conventional, FHA
Listing Terms Cash, Conventional, FHA
Special Listing Condition None
Read Less Info
Want to know what your home might be worth? Contact us for a FREE valuation!

Our team is ready to help you sell your home for the highest possible price ASAP
© 2024 Listings courtesy of Canopy MLS as distributed by MLS GRID. All Rights Reserved.
Bought with Amy Rottman • RE/MAX Executive

"My job is to find and attract mastery-based agents to the office, protect the culture, and make sure everyone is happy! "
1876 Shady Ln, Newton, Carolina, 28658, United States







