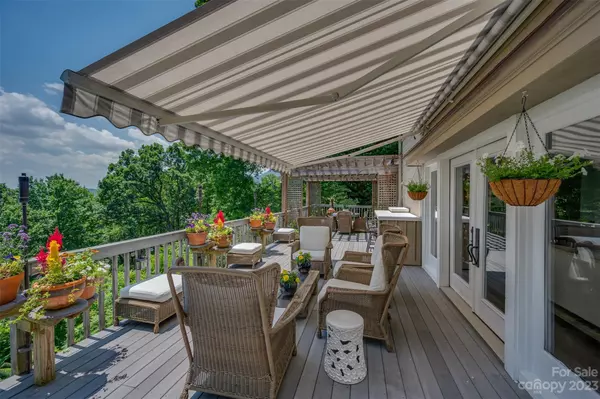$815,000
$865,000
5.8%For more information regarding the value of a property, please contact us for a free consultation.
3 Beds
2 Baths
2,155 SqFt
SOLD DATE : 11/13/2023
Key Details
Sold Price $815,000
Property Type Single Family Home
Sub Type Single Family Residence
Listing Status Sold
Purchase Type For Sale
Square Footage 2,155 sqft
Price per Sqft $378
Subdivision Gillette Woods
MLS Listing ID 4046889
Sold Date 11/13/23
Style Cottage,Farmhouse,Traditional
Bedrooms 3
Full Baths 2
Construction Status Completed
HOA Fees $2/ann
HOA Y/N 1
Abv Grd Liv Area 2,155
Year Built 1954
Lot Size 1.520 Acres
Acres 1.52
Property Description
'Birdhouse', is a fanciful, multi-faceted cottage sequestered within a lush mountain setting of stone walls, with meandering walkways, abundant flowers, and native shrubbery. Lofty hardwoods provide a canopy of privacy on three sides of the site, with an expansive panorama unfolding to the south. A sanctuary where birds are catered to and folks are pampered. Now, that's all delightful, but pass through the cozy foyer, and one is struck by sunshine and elegance. The space is open but defined by a clever combination of country-cottage-casual enriched by a good dose of sophistication. A classic stairway splits at an intermediary landing, providing access to a guest suite with a den, bedroom, and bathroom. From the landing, the stairway continues to the primary bedroom suite at the top. The main level, expanded by the broad veranda, and the top suite enjoy the splendid vista. The home can be bought fully furnished. Double lot! 1Gbps internet and a 6-minute drive to downtown.
Location
State NC
County Polk
Zoning M
Rooms
Basement Exterior Entry, Storage Space
Interior
Interior Features Breakfast Bar, Built-in Features, Kitchen Island, Open Floorplan, Pantry, Storage, Walk-In Closet(s), Walk-In Pantry
Heating Central, Heat Pump
Cooling Central Air, Heat Pump
Flooring Tile, Wood
Fireplaces Type Living Room, Wood Burning
Fireplace true
Appliance Convection Oven, Dishwasher, Exhaust Fan, Gas Cooktop, Refrigerator, Tankless Water Heater, Washer/Dryer
Exterior
Utilities Available Electricity Connected
Waterfront Description None
View Long Range, Mountain(s), Winter, Year Round
Roof Type Shingle
Garage false
Building
Lot Description Open Lot, Private, Sloped, Wooded, Views
Foundation Basement
Sewer Public Sewer
Water City
Architectural Style Cottage, Farmhouse, Traditional
Level or Stories Two
Structure Type Wood
New Construction false
Construction Status Completed
Schools
Elementary Schools Unspecified
Middle Schools Unspecified
High Schools Unspecified
Others
HOA Name https://gillettewoods.org
Senior Community false
Acceptable Financing Cash, Conventional
Listing Terms Cash, Conventional
Special Listing Condition None
Read Less Info
Want to know what your home might be worth? Contact us for a FREE valuation!

Our team is ready to help you sell your home for the highest possible price ASAP
© 2025 Listings courtesy of Canopy MLS as distributed by MLS GRID. All Rights Reserved.
Bought with Ashley Sandahl • Looking Glass Realty, Saluda
"My job is to find and attract mastery-based agents to the office, protect the culture, and make sure everyone is happy! "
1876 Shady Ln, Newton, Carolina, 28658, United States







