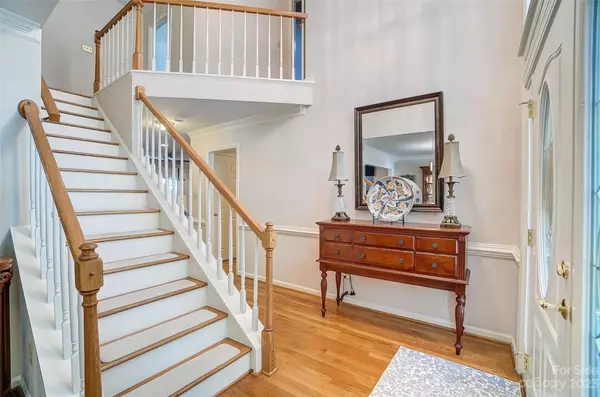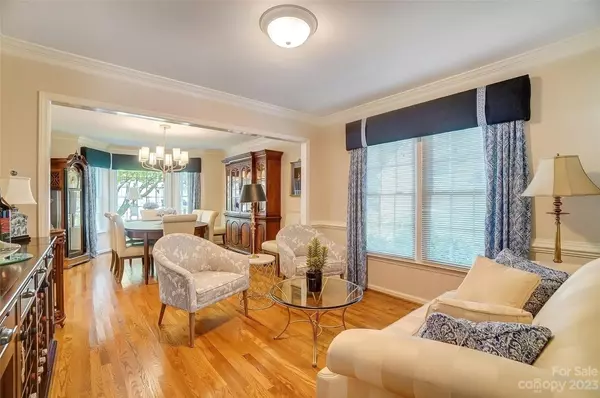$436,000
$430,000
1.4%For more information regarding the value of a property, please contact us for a free consultation.
4 Beds
3 Baths
2,322 SqFt
SOLD DATE : 11/01/2023
Key Details
Sold Price $436,000
Property Type Single Family Home
Sub Type Single Family Residence
Listing Status Sold
Purchase Type For Sale
Square Footage 2,322 sqft
Price per Sqft $187
Subdivision Davis Lake
MLS Listing ID 4067037
Sold Date 11/01/23
Style Traditional
Bedrooms 4
Full Baths 2
Half Baths 1
HOA Fees $62/qua
HOA Y/N 1
Abv Grd Liv Area 2,322
Year Built 1992
Lot Size 8,276 Sqft
Acres 0.19
Property Description
Discover your serene oasis in the highly sought-after Davis Lake subdivision! This move-in ready 4-bed, 2.5-bath, 2-story home boasts comfort and convenience. Inside, you will find spacious living with a sunroom perfect for unwinding. The beautifully landscaped backyard creates an ideal setting for relaxation and entertainment, complete with an updated 'she shed' for workshop or storage needs!
Enjoy an abundance of neighborhood amenities, including a clubhouse, outdoor pool, fitness center, tennis courts, sand volleyball courts, walking trails, a serene lake for fishing and canoeing, & more!
Location is key - this home is within walking distance of Harris Teeter, Starbucks, Chick-fil-A, and more retail. Plus, it is just 5 minutes from 485 and I-77 offering a quick 15-minute commute to Uptown Charlotte. This home is a rare find – don't miss your chance to experience the best of both comfort and convenience!
Location
State NC
County Mecklenburg
Zoning R9PUD
Interior
Interior Features Attic Stairs Pulldown, Entrance Foyer, Garden Tub, Kitchen Island, Pantry, Walk-In Closet(s)
Heating Ductless, Natural Gas
Cooling Ceiling Fan(s), Central Air, Ductless
Flooring Carpet, Hardwood, Vinyl
Fireplaces Type Family Room, Gas Log
Fireplace true
Appliance Dishwasher, Disposal, Double Oven, Electric Range, ENERGY STAR Qualified Dishwasher, Microwave, Plumbed For Ice Maker, Self Cleaning Oven, Wine Refrigerator
Exterior
Exterior Feature In-Ground Irrigation, Storage
Garage Spaces 2.0
Fence Back Yard, Fenced
Community Features Clubhouse, Fitness Center, Outdoor Pool, Picnic Area, Playground, Pond, Sidewalks, Street Lights, Tennis Court(s), Walking Trails
Roof Type Shingle
Garage true
Building
Lot Description Corner Lot
Foundation Crawl Space
Sewer Public Sewer
Water City
Architectural Style Traditional
Level or Stories Two
Structure Type Fiber Cement
New Construction false
Schools
Elementary Schools Unspecified
Middle Schools Unspecified
High Schools Unspecified
Others
HOA Name Associa
Senior Community false
Acceptable Financing Cash, Conventional, FHA, VA Loan
Listing Terms Cash, Conventional, FHA, VA Loan
Special Listing Condition None
Read Less Info
Want to know what your home might be worth? Contact us for a FREE valuation!

Our team is ready to help you sell your home for the highest possible price ASAP
© 2025 Listings courtesy of Canopy MLS as distributed by MLS GRID. All Rights Reserved.
Bought with Miquel Carter • EXP Realty LLC
"My job is to find and attract mastery-based agents to the office, protect the culture, and make sure everyone is happy! "
1876 Shady Ln, Newton, Carolina, 28658, United States







