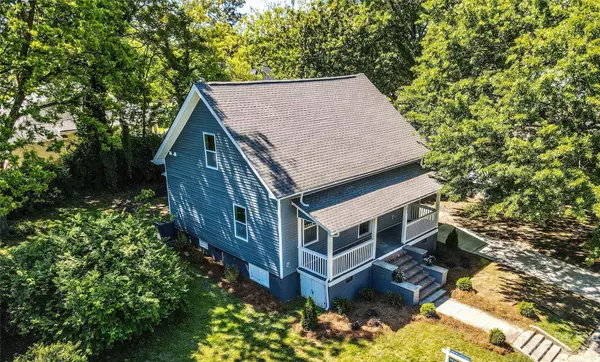$250,000
$284,900
12.2%For more information regarding the value of a property, please contact us for a free consultation.
3 Beds
3 Baths
1,595 SqFt
SOLD DATE : 10/26/2023
Key Details
Sold Price $250,000
Property Type Single Family Home
Sub Type Single Family Residence
Listing Status Sold
Purchase Type For Sale
Square Footage 1,595 sqft
Price per Sqft $156
Subdivision Firestone Cotton Mills
MLS Listing ID 4027277
Sold Date 10/26/23
Style Bungalow
Bedrooms 3
Full Baths 2
Half Baths 1
Abv Grd Liv Area 1,595
Year Built 1900
Lot Size 5,662 Sqft
Acres 0.13
Property Description
The best of both worlds - the charm of a historic home that's been beautifully renovated for today's living AND
a fabulous great-place-to-invest-for-future-equity location! This home has been fully updated & includes all new plumbing, wiring, HVAC, ductwork, windows, doors - see list of improvements. Inside features durable LVP waterproof flooring, gorgeous tile work in baths & kitchen, new cabinets, stainless appliances, granite, newly re-built stairwell. Smart, open floor plan with large square footage (1600 hsf)! Functional kitchen & spacious great room for all of your special gatherings. Huge primary on main with ample closet space - rare! Secondary bedrooms up with full bath. Sweet front porch for summer evening conversations to wind down the day. This location offers a trendy lifestyle with a short walk or bike ride to both the recently developed FUSE District or fun times with your friends in a cool lunch spot in historic & revitalized downtown Gastonia. Welcome Home!
Location
State NC
County Gaston
Zoning RMF
Rooms
Main Level Bedrooms 1
Interior
Interior Features Kitchen Island, Open Floorplan, Walk-In Closet(s)
Heating Heat Pump
Cooling Ceiling Fan(s), Central Air, Heat Pump
Flooring Tile, Vinyl, Other - See Remarks
Fireplace false
Appliance Dishwasher, Disposal, Electric Range, Electric Water Heater, Microwave, Plumbed For Ice Maker
Laundry Laundry Room, Main Level
Exterior
Community Features Sidewalks, Street Lights
Utilities Available Electricity Connected
Street Surface Concrete
Porch Front Porch, Patio
Garage false
Building
Foundation Crawl Space
Sewer Public Sewer
Water City
Architectural Style Bungalow
Level or Stories One and One Half
Structure Type Vinyl
New Construction false
Schools
Elementary Schools Pleasant Ridge
Middle Schools Yorkchester
High Schools Hunter Huss
Others
Senior Community false
Acceptable Financing Cash, Conventional, FHA, VA Loan
Listing Terms Cash, Conventional, FHA, VA Loan
Special Listing Condition None
Read Less Info
Want to know what your home might be worth? Contact us for a FREE valuation!

Our team is ready to help you sell your home for the highest possible price ASAP
© 2025 Listings courtesy of Canopy MLS as distributed by MLS GRID. All Rights Reserved.
Bought with Kim Baker • Wilcox Real Estate Group
"My job is to find and attract mastery-based agents to the office, protect the culture, and make sure everyone is happy! "
1876 Shady Ln, Newton, Carolina, 28658, United States







