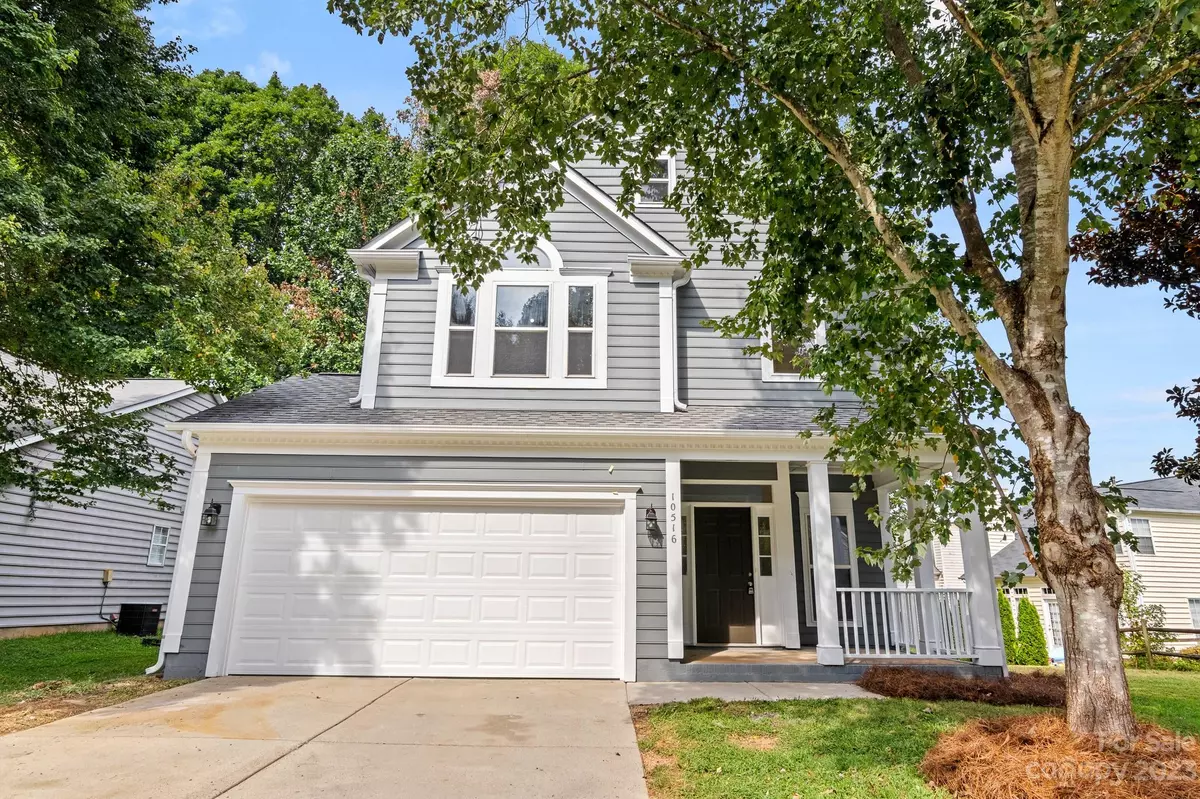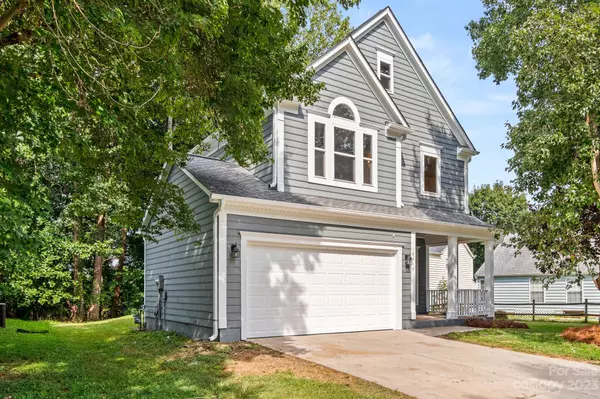$325,000
$325,000
For more information regarding the value of a property, please contact us for a free consultation.
3 Beds
3 Baths
1,503 SqFt
SOLD DATE : 10/11/2023
Key Details
Sold Price $325,000
Property Type Single Family Home
Sub Type Single Family Residence
Listing Status Sold
Purchase Type For Sale
Square Footage 1,503 sqft
Price per Sqft $216
Subdivision Cambridge
MLS Listing ID 4062417
Sold Date 10/11/23
Style Cape Cod,Transitional
Bedrooms 3
Full Baths 2
Half Baths 1
HOA Fees $29/ann
HOA Y/N 1
Abv Grd Liv Area 1,503
Year Built 1995
Lot Size 6,098 Sqft
Acres 0.14
Lot Dimensions 72 x 115 x 44 x 103
Property Description
2-Story 3 bedroom home in GREAT location in Charlotte, NC! This home is close to Harrisburg, 485, and Reedy Creek! Cute front porch perfect for enjoying your morning coffee! Walk in onto NEW LVP Flooring throughout the entire home! AWESOME fireplace in the Great Room that can also be enjoyed from the adjoining dining area! Kitchen is BEAUTIFUL w/white shaker cabinets, granite countertops, SS dishwasher, microwave, and electric range. Nice little breakfast nook off the kitchen as well! UP: All 3 bedrooms are upstairs. Both guest rooms are sizeable and share the full guest bath w/single granite vanity with tub/shower combo. Primary suite features vaulted ceilings, ceiling fan and walk-in closet. Luxury Primary bathroom w/dual granite vanity with a garden tub/shower combo. Remodeled, ready for YOU! Come see this one quick!!
Location
State NC
County Mecklenburg
Zoning R12PUD
Interior
Interior Features Attic Other, Garden Tub, Vaulted Ceiling(s), Walk-In Closet(s)
Heating Electric, Forced Air, Natural Gas
Cooling Central Air, Electric
Flooring Vinyl
Fireplaces Type Great Room
Fireplace true
Appliance Dishwasher, Disposal, Electric Range, Microwave, Plumbed For Ice Maker, Self Cleaning Oven
Laundry Common Area, Electric Dryer Hookup, In Kitchen, Main Level, Washer Hookup
Exterior
Garage Spaces 2.0
Community Features Street Lights
Utilities Available Electricity Connected, Gas
Waterfront Description None
Roof Type Composition
Street Surface Concrete,Paved
Porch Covered, Front Porch, Patio
Garage true
Building
Lot Description Wooded
Foundation Slab
Sewer Public Sewer
Water City
Architectural Style Cape Cod, Transitional
Level or Stories Two
Structure Type Vinyl
New Construction false
Schools
Elementary Schools Reedy Creek
Middle Schools Northridge
High Schools Rocky River
Others
HOA Name Henderson Mgmt
Senior Community false
Restrictions Architectural Review,Deed,Subdivision,Other - See Remarks
Acceptable Financing Cash, Conventional, FHA, VA Loan
Listing Terms Cash, Conventional, FHA, VA Loan
Special Listing Condition None
Read Less Info
Want to know what your home might be worth? Contact us for a FREE valuation!

Our team is ready to help you sell your home for the highest possible price ASAP
© 2025 Listings courtesy of Canopy MLS as distributed by MLS GRID. All Rights Reserved.
Bought with Jasmine Rouse • Premier South
"My job is to find and attract mastery-based agents to the office, protect the culture, and make sure everyone is happy! "
1876 Shady Ln, Newton, Carolina, 28658, United States







