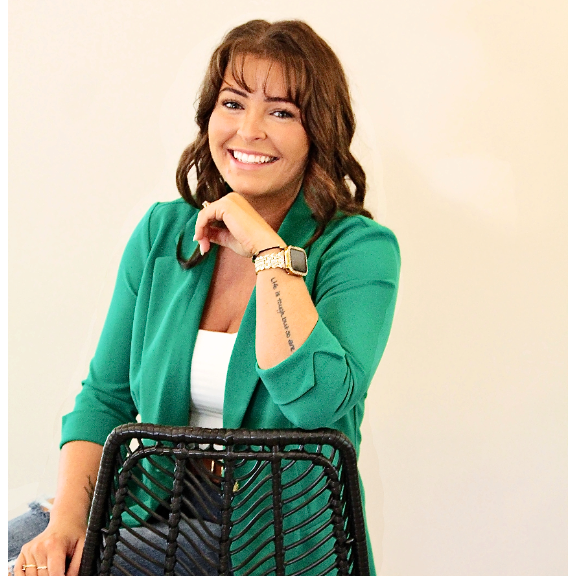$555,000
$559,900
0.9%For more information regarding the value of a property, please contact us for a free consultation.
4 Beds
3.5 Baths
2,669 SqFt
SOLD DATE : 10/05/2023
Key Details
Sold Price $555,000
Property Type Single Family Home
Sub Type Portfolio
Listing Status Sold
Purchase Type For Sale
Square Footage 2,669 sqft
Price per Sqft $207
Subdivision Woodfin Ridge
MLS Listing ID 4059053
Sold Date 10/05/23
Bedrooms 4
Full Baths 3
Half Baths 1
Year Built 2015
Lot Size 8,712 Sqft
Acres 0.2
Property Sub-Type Portfolio
Property Description
Welcome to your dream home located in the prestigious Woodfin Ridge community at 341 S Woodfin Ridge! This stunning property boasts 4 spacious bedrooms, 3.5 bathrooms. and also includes a large media room! This home has an inviting open floor plan, while the the living room features a cozy fireplace, hardwoods coffered ceiling and wainscoting. The chef's kitchen is fully equipped with GE stainless steel appliances, granite countertops, tile backsplash, and plenty of storage space. The primary master suite on the main level is a true oasis, complete with a sitting room and an additional fireplace, luxurious en-suite bathroom featuring a soaking tub, separate glass tiled shower, dual vanities plus large closets. The remaining bedrooms are also generously sized. Out back you will find lots of privacy and a screened in porch and patio! Enjoy access to all the amenities that Woodfin Ridge has to offer. Don't miss your chance to make this stunning property your forever home!
Location
State SC
County Spartanburg
Zoning Resident
Interior
Interior Features Attic Finished, Cathedral Ceiling(s), Garden Tub, Walk-In Pantry
Heating Electric
Cooling Electric
Flooring Carpet, Tile, Wood
Fireplaces Type Gas, Great Room
Fireplace true
Appliance Dishwasher, Disposal, Gas Cooktop, Microwave, Other
Laundry Laundry Room
Exterior
Garage Spaces 2.0
Community Features Clubhouse, Gated, Golf, Street Lights, Tennis Court(s), Other
Roof Type Shingle
Street Surface Concrete
Porch Enclosed, Screened
Garage true
Building
Lot Description Level
Foundation Crawl Space
Sewer Public Sewer
Water Public
Structure Type Brick Partial,Vinyl
New Construction false
Schools
Elementary Schools Oakland
Middle Schools Boiling Springs
High Schools Boiling Springs
Others
Pets Allowed Yes
Senior Community false
Restrictions Architectural Review
Special Listing Condition None
Read Less Info
Want to know what your home might be worth? Contact us for a FREE valuation!

Our team is ready to help you sell your home for the highest possible price ASAP
© 2025 Listings courtesy of Canopy MLS as distributed by MLS GRID. All Rights Reserved.
Bought with Non Member • MLS Administration
"My job is to find and attract mastery-based agents to the office, protect the culture, and make sure everyone is happy! "
1876 Shady Ln, Newton, Carolina, 28658, United States






