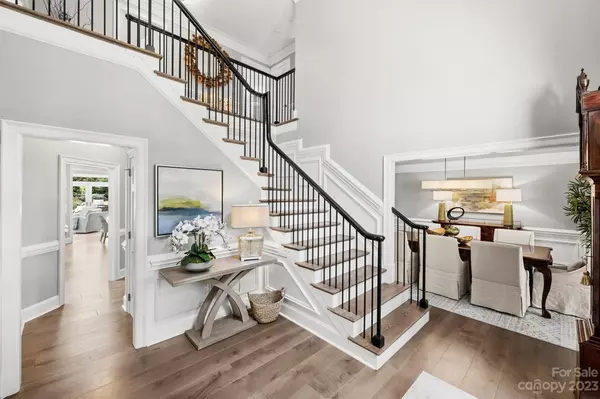$1,850,000
$1,675,000
10.4%For more information regarding the value of a property, please contact us for a free consultation.
6 Beds
5 Baths
5,899 SqFt
SOLD DATE : 10/03/2023
Key Details
Sold Price $1,850,000
Property Type Single Family Home
Sub Type Single Family Residence
Listing Status Sold
Purchase Type For Sale
Square Footage 5,899 sqft
Price per Sqft $313
Subdivision Providence Plantation
MLS Listing ID 4060136
Sold Date 10/03/23
Style Transitional
Bedrooms 6
Full Baths 4
Half Baths 1
Abv Grd Liv Area 4,715
Year Built 1992
Lot Size 1.000 Acres
Acres 1.0
Property Description
Experience the epitome of design, luxury and tranquility in one of Providence Plantation's crown jewel estates. Nestled on a private and peaceful 1-acre lot, this unique property will elevate your lifestyle and provide endless entertaining possibilities. The resort-style backyard is a haven of relaxation, with a heated saltwater pool, hot tub, putting green, sport court and lush landscaping. The versatile pool house is well-suited for guests, workout space, studio or in-law suite. Inside, notice the hardwoods throughout and how the dramatic 2-story great room effortlessly merges with the gourmet kitchen and elegant dining room. Upstairs, you'll find generous secondary BR's and updated baths and a bonus room with amazing attic space. Indulge in the lovely sunroom or grab some wine from the 1000+ bottle cellar and retreat to the backyard oasis for endless enjoyment. This is more than just a home-it's the embodiment of sophistication and an invitation to embrace life's finest pleasures.
Location
State NC
County Mecklenburg
Zoning R3
Rooms
Basement Interior Entry
Main Level Bedrooms 1
Interior
Interior Features Attic Stairs Fixed, Attic Walk In, Built-in Features, Cable Prewire, Drop Zone, Kitchen Island, Open Floorplan, Vaulted Ceiling(s), Walk-In Closet(s), Walk-In Pantry, Whirlpool
Heating Forced Air, Natural Gas
Cooling Ceiling Fan(s), Central Air, Zoned
Flooring Tile, Wood
Fireplaces Type Great Room
Fireplace true
Appliance Dishwasher, Disposal, Double Oven, Gas Cooktop, Gas Water Heater, Microwave
Exterior
Exterior Feature Hot Tub, In-Ground Irrigation, In Ground Pool, Other - See Remarks
Garage Spaces 2.0
Fence Fenced
Community Features Clubhouse, Game Court, Outdoor Pool, Playground, Tennis Court(s)
Utilities Available Electricity Connected, Gas
Roof Type Shingle
Garage true
Building
Lot Description Cul-De-Sac, Private
Foundation Basement, Crawl Space
Sewer Public Sewer
Water City
Architectural Style Transitional
Level or Stories Two
Structure Type Brick Full, Hardboard Siding
New Construction false
Schools
Elementary Schools Providence Spring
Middle Schools Crestdale
High Schools Providence
Others
Senior Community false
Restrictions Architectural Review
Acceptable Financing Cash, Conventional
Listing Terms Cash, Conventional
Special Listing Condition None
Read Less Info
Want to know what your home might be worth? Contact us for a FREE valuation!

Our team is ready to help you sell your home for the highest possible price ASAP
© 2025 Listings courtesy of Canopy MLS as distributed by MLS GRID. All Rights Reserved.
Bought with Lucas Mudrey • Better Homes and Garden Real Estate Paracle
"My job is to find and attract mastery-based agents to the office, protect the culture, and make sure everyone is happy! "
1876 Shady Ln, Newton, Carolina, 28658, United States







