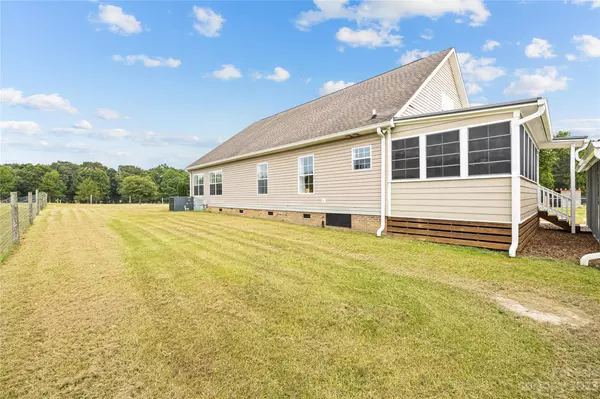$595,000
$574,900
3.5%For more information regarding the value of a property, please contact us for a free consultation.
3 Beds
2 Baths
2,395 SqFt
SOLD DATE : 09/29/2023
Key Details
Sold Price $595,000
Property Type Single Family Home
Sub Type Single Family Residence
Listing Status Sold
Purchase Type For Sale
Square Footage 2,395 sqft
Price per Sqft $248
Subdivision Buckingham
MLS Listing ID 4064309
Sold Date 09/29/23
Style Cape Cod
Bedrooms 3
Full Baths 2
Construction Status Completed
Abv Grd Liv Area 2,395
Year Built 2003
Lot Size 10.550 Acres
Acres 10.55
Lot Dimensions Varies / Split property
Property Description
Are you looking for a small hobby farm and room to grow? Then you found it!!! Three barns with paddocks, sturdy fencing around the majority of the property set up for goats or small farm animals. Well maintained feeding areas. There is also a large 3 garage that serves as a work-shop as well and has a side lean-to carport for more storage or lawn equipment or extra parking. House has plenty of square footage as a large one-level home or you can expand with the walk-up second floor attic with over 1200 sq.ft. and add more living area, bonus room or anything to suit your needs. Open floorplan with the dining, kitchen and family rooms which is great for casual gatherings and there is a large den that can be used for a more formal dining or home office. There is a walk-in pantry behind fireplace and steps to attic off Family Room. Private drive splits the property into 2 parcels. House with 3.10 acre and large pasture with 7.45 ac. Possible building spot for 2nd home but buyer to confirm.
Location
State NC
County Union
Zoning AU4
Rooms
Main Level Bedrooms 3
Interior
Interior Features Attic Walk In, Garden Tub, Pantry
Heating Central, Heat Pump
Cooling Central Air
Flooring Vinyl
Fireplaces Type Family Room, Other - See Remarks
Fireplace true
Appliance Dishwasher, Electric Cooktop, Electric Oven, Electric Range, Exhaust Fan, Microwave, Self Cleaning Oven
Exterior
Exterior Feature Fence, Livestock Run In
Garage Spaces 3.0
Fence Fenced, Partial
Utilities Available Cable Available, Cable Connected, Electricity Connected, Underground Utilities
Roof Type Fiberglass
Garage true
Building
Lot Description Cleared, Orchard(s), Pasture
Foundation Crawl Space
Sewer Septic Installed
Water Well
Architectural Style Cape Cod
Level or Stories One and One Half
Structure Type Vinyl
New Construction false
Construction Status Completed
Schools
Elementary Schools Unionville
Middle Schools Piedmont
High Schools Piedmont
Others
Senior Community false
Restrictions No Representation
Acceptable Financing Cash, Conventional
Listing Terms Cash, Conventional
Special Listing Condition None
Read Less Info
Want to know what your home might be worth? Contact us for a FREE valuation!

Our team is ready to help you sell your home for the highest possible price ASAP
© 2025 Listings courtesy of Canopy MLS as distributed by MLS GRID. All Rights Reserved.
Bought with Brian McCarron • Real Broker, LLC
"My job is to find and attract mastery-based agents to the office, protect the culture, and make sure everyone is happy! "
1876 Shady Ln, Newton, Carolina, 28658, United States







