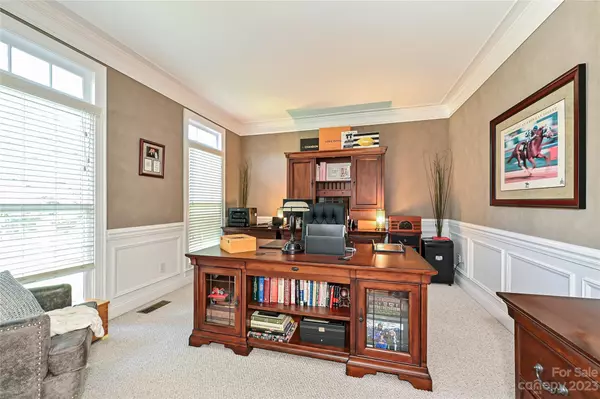$1,100,000
$1,035,000
6.3%For more information regarding the value of a property, please contact us for a free consultation.
4 Beds
5 Baths
4,146 SqFt
SOLD DATE : 09/26/2023
Key Details
Sold Price $1,100,000
Property Type Single Family Home
Sub Type Single Family Residence
Listing Status Sold
Purchase Type For Sale
Square Footage 4,146 sqft
Price per Sqft $265
Subdivision Bridgehampton
MLS Listing ID 4056460
Sold Date 09/26/23
Bedrooms 4
Full Baths 4
Half Baths 1
Construction Status Completed
HOA Fees $112/ann
HOA Y/N 1
Abv Grd Liv Area 4,146
Year Built 2000
Lot Size 0.400 Acres
Acres 0.4
Property Description
Popular full brick Marvin plan on a prime deep and wooded private lot with a beautiful pool area in sought after Bridgehampton! HW floors most of main level (refinished 2021), main level office w french doors, spacious DR , GR w built-ins and gas logs FP, gourmet kitchen w granite tops, island w bar overhang, white cabinetry, tile backsplash and built-in desk, Breakfast room w vaulted ceiling, dual staircases, primary BR w 2 walk-in closets w organizer systems and upgraded BA, BRs 2,3 and 4 all have direct BA access, large 2nd floor bonus/media room, finished 3rd floor w full BA and lots of storage, covered rear deck overlooks amazing heated, saltwater pool w hot tub and lots of decking, 3 car sideload GA w built-in workshop area!
Location
State NC
County Mecklenburg
Zoning R3
Interior
Interior Features Breakfast Bar, Built-in Features, Vaulted Ceiling(s), Walk-In Closet(s)
Heating Heat Pump
Cooling Central Air
Flooring Carpet, Tile, Wood
Fireplaces Type Great Room
Fireplace true
Appliance Dishwasher, Disposal, Double Oven, Gas Cooktop
Exterior
Exterior Feature In Ground Pool
Garage Spaces 3.0
Fence Back Yard
Community Features Clubhouse, Outdoor Pool, Playground, Tennis Court(s), Other
Garage true
Building
Lot Description Private
Foundation Crawl Space
Sewer Public Sewer
Water City
Level or Stories Three
Structure Type Brick Full
New Construction false
Construction Status Completed
Schools
Elementary Schools Elon Park
Middle Schools Community House
High Schools Ardrey Kell
Others
HOA Name Kuester
Senior Community false
Acceptable Financing Cash, Conventional, VA Loan
Listing Terms Cash, Conventional, VA Loan
Special Listing Condition None
Read Less Info
Want to know what your home might be worth? Contact us for a FREE valuation!

Our team is ready to help you sell your home for the highest possible price ASAP
© 2025 Listings courtesy of Canopy MLS as distributed by MLS GRID. All Rights Reserved.
Bought with Debbie Ward • Corcoran HM Properties
"My job is to find and attract mastery-based agents to the office, protect the culture, and make sure everyone is happy! "
1876 Shady Ln, Newton, Carolina, 28658, United States







