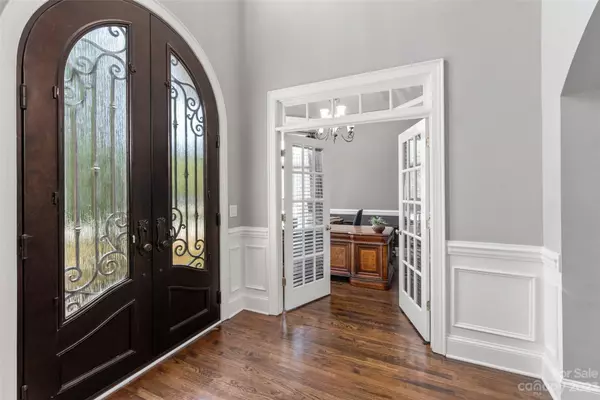$1,300,000
$1,250,000
4.0%For more information regarding the value of a property, please contact us for a free consultation.
5 Beds
5 Baths
5,738 SqFt
SOLD DATE : 09/25/2023
Key Details
Sold Price $1,300,000
Property Type Single Family Home
Sub Type Single Family Residence
Listing Status Sold
Purchase Type For Sale
Square Footage 5,738 sqft
Price per Sqft $226
Subdivision Bridgehampton
MLS Listing ID 4056478
Sold Date 09/25/23
Style Transitional
Bedrooms 5
Full Baths 4
Half Baths 1
HOA Fees $105/qua
HOA Y/N 1
Abv Grd Liv Area 3,547
Year Built 2004
Lot Size 0.350 Acres
Acres 0.35
Lot Dimensions 95x160
Property Description
Step through the custom built iron doors into this gorgeous basement home in desirable BRIDGEHAMPTON. Hdwds throughout. The 2 story GR boasts a stacked stone fireplace flanked by built ins. The primary is located on the main along with an office with French doors and a formal dining room/piano room. The gourmet kitchen is a chef's dream with high end Thermador appliances, that include a 6 burner stove, double ovens, custom lighted cabinetry, built in panel refrigerator, and a massive island with extensive storage. The keeping room has a built in bar with wine refrigerator. Head outside to a multi-level outdoor living space starting with a tiled deck, then head down to a tiered paver patio with a bar, an area for an eating table and then down to a firepit area which includes a fountain and stone feature. The treed yard is fenced. In the basement, you'll find a full kitchenette, bar, 2 bonus rooms, a theater room, a guest suite and an office. Be prepared to be wow'd!
Location
State NC
County Mecklenburg
Zoning R3
Rooms
Basement Full
Main Level Bedrooms 1
Interior
Interior Features Attic Stairs Pulldown, Cable Prewire, Garden Tub, Wet Bar
Heating Forced Air, Natural Gas
Cooling Ceiling Fan(s), Central Air
Flooring Tile, Wood
Fireplaces Type Great Room
Fireplace true
Appliance Dishwasher, Disposal, Gas Cooktop, Gas Water Heater, Microwave, Plumbed For Ice Maker
Exterior
Exterior Feature In-Ground Irrigation
Garage Spaces 3.0
Fence Fenced
Community Features Clubhouse, Outdoor Pool, Playground, Recreation Area, Tennis Court(s), Walking Trails
Garage true
Building
Lot Description Cul-De-Sac
Foundation Basement, Crawl Space
Builder Name John Weiland
Sewer Public Sewer
Water City
Architectural Style Transitional
Level or Stories Two
Structure Type Brick Full, Stone
New Construction false
Schools
Elementary Schools Elon Park
Middle Schools Community House
High Schools Ardrey Kell
Others
HOA Name Kuester Management Group
Senior Community false
Acceptable Financing Cash, Conventional
Listing Terms Cash, Conventional
Special Listing Condition None
Read Less Info
Want to know what your home might be worth? Contact us for a FREE valuation!

Our team is ready to help you sell your home for the highest possible price ASAP
© 2025 Listings courtesy of Canopy MLS as distributed by MLS GRID. All Rights Reserved.
Bought with Suresh Guddati • Adys Real Estate Group LLC
"My job is to find and attract mastery-based agents to the office, protect the culture, and make sure everyone is happy! "
1876 Shady Ln, Newton, Carolina, 28658, United States







