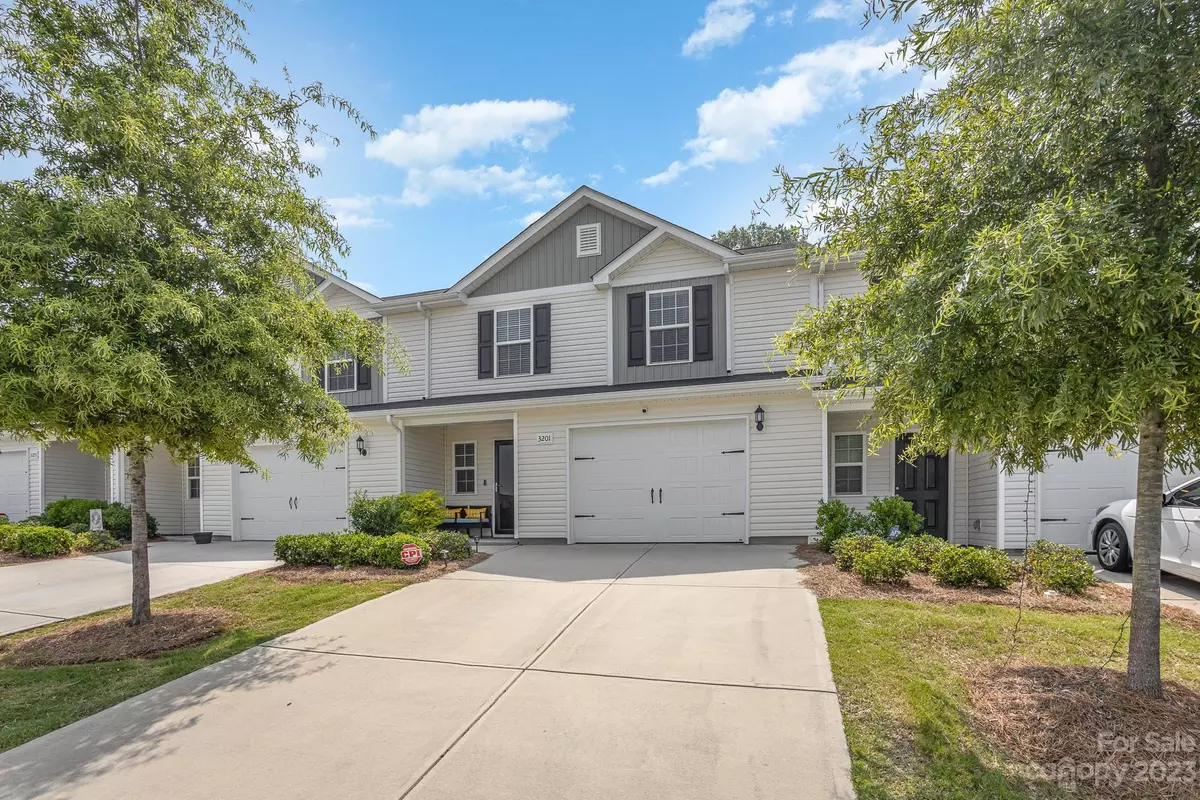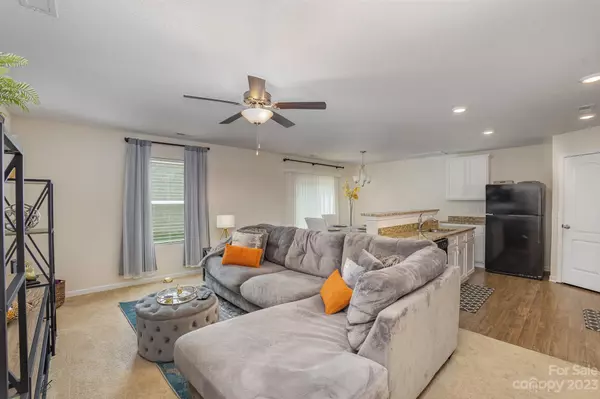$290,000
$295,000
1.7%For more information regarding the value of a property, please contact us for a free consultation.
3 Beds
3 Baths
1,550 SqFt
SOLD DATE : 09/21/2023
Key Details
Sold Price $290,000
Property Type Townhouse
Sub Type Townhouse
Listing Status Sold
Purchase Type For Sale
Square Footage 1,550 sqft
Price per Sqft $187
Subdivision Paw Creek Village
MLS Listing ID 4044188
Sold Date 09/21/23
Style Contemporary
Bedrooms 3
Full Baths 2
Half Baths 1
Construction Status Completed
HOA Fees $185/mo
HOA Y/N 1
Abv Grd Liv Area 1,550
Year Built 2019
Property Sub-Type Townhouse
Property Description
Welcome to your dream home in the heart of Charlotte, NC! This stunning 4-year-old townhome is located in a prime location, just minutes away from the Charlotte White Water Center and interstates 485 and 85. As you step inside, you'll be greeted by a beautiful and open floor plan that's perfect for entertaining guests. The split bedroom floor plan upstairs gives you and your family the perfect amount of privacy, while the loft area is perfect for a home office or playroom. With a washer and dryer closet upstairs, you'll never have to worry about hauling laundry up and down the stairs again. This home is perfect for anyone looking for a modern and spacious living space in the heart of Charlotte. Don't miss out on this amazing opportunity to own your dream home! Open House Cancelled due to seller not feeling well
Location
State NC
County Mecklenburg
Zoning Res
Interior
Interior Features Cable Prewire, Kitchen Island, Open Floorplan, Pantry, Split Bedroom, Walk-In Pantry
Heating Forced Air
Cooling Central Air
Flooring Carpet, Vinyl
Fireplace false
Appliance Dishwasher, Disposal, Dryer, Electric Range, Electric Water Heater, Microwave, Oven, Refrigerator, Washer, Washer/Dryer
Laundry Common Area, Upper Level
Exterior
Exterior Feature Lawn Maintenance
Garage Spaces 1.0
Community Features Sidewalks, Street Lights
Utilities Available Cable Available
Roof Type Shingle
Street Surface Concrete, Paved
Porch Porch
Garage true
Building
Lot Description Level
Foundation Slab
Sewer Public Sewer
Water City
Architectural Style Contemporary
Level or Stories Two
Structure Type Cedar Shake, Vinyl
New Construction false
Construction Status Completed
Schools
Elementary Schools Tuckaseegee
Middle Schools Whitewater
High Schools West Mecklenburg
Others
Pets Allowed Yes
HOA Name Key Management
Senior Community false
Acceptable Financing Cash, Conventional, FHA, VA Loan
Horse Property None
Listing Terms Cash, Conventional, FHA, VA Loan
Special Listing Condition None
Read Less Info
Want to know what your home might be worth? Contact us for a FREE valuation!

Our team is ready to help you sell your home for the highest possible price ASAP
© 2025 Listings courtesy of Canopy MLS as distributed by MLS GRID. All Rights Reserved.
Bought with John McLellan • Highgarden Real Estate
"My job is to find and attract mastery-based agents to the office, protect the culture, and make sure everyone is happy! "
1876 Shady Ln, Newton, Carolina, 28658, United States






