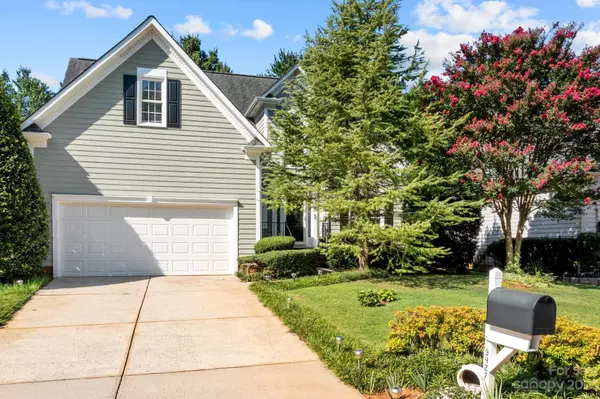$407,000
$399,999
1.8%For more information regarding the value of a property, please contact us for a free consultation.
4 Beds
3 Baths
2,209 SqFt
SOLD DATE : 09/18/2023
Key Details
Sold Price $407,000
Property Type Single Family Home
Sub Type Single Family Residence
Listing Status Sold
Purchase Type For Sale
Square Footage 2,209 sqft
Price per Sqft $184
Subdivision Davis Lake
MLS Listing ID 4059244
Sold Date 09/18/23
Bedrooms 4
Full Baths 2
Half Baths 1
HOA Fees $62/qua
HOA Y/N 1
Abv Grd Liv Area 2,209
Year Built 1992
Lot Size 6,969 Sqft
Acres 0.16
Property Description
Welcome to this beautifully maintained 4-bedroom, 2.5-bath residence nestled in the sought-after community of Davis Lake.A few notable features are the main floor laundry, formal dining area/living area/office, open floor plan kitchen with eat-in area and snack bar, & large cathedral ceiling great room with gas fireplace.Revel in the convenience of a main floor primary bedroom w/ walk-in closet.The ensuite has a dual vanity sink, stand-up shower, garden tub & access to the back outdoor haven.Upstairs you'll find a bonus area/bedroom, as well as two other spacious rooms & full bath.Lots of storage and natural light throughout this home.Outside, step out to a multi-tiered deck with meticulously curated landscaping. Davis Lake offers not just a house but a lifestyle.See the playground, pool, courts, & beautiful water scenery. Close to local amenities, shopping, highways, recreation, & more.Come, discover your new home in Davis Lake. Any and all offers due by 12 noon on Monday, 8/21/23.
Location
State NC
County Mecklenburg
Zoning Res
Rooms
Main Level Bedrooms 1
Interior
Heating Forced Air, Natural Gas, Zoned
Cooling Ceiling Fan(s), Central Air, Zoned
Flooring Carpet, Wood
Fireplaces Type Family Room, Gas, Gas Log
Fireplace true
Appliance Dishwasher, Gas Range, Microwave, Oven, Refrigerator, Washer/Dryer
Exterior
Garage Spaces 2.0
Fence Back Yard, Fenced
Community Features Clubhouse, Game Court, Outdoor Pool, Playground, Recreation Area, Sidewalks, Street Lights
Garage true
Building
Lot Description Cul-De-Sac, Level
Foundation Crawl Space
Sewer Public Sewer
Water City
Level or Stories Two
Structure Type Hardboard Siding
New Construction false
Schools
Elementary Schools Unspecified
Middle Schools Unspecified
High Schools Unspecified
Others
HOA Name Associa Carolinas
Senior Community false
Restrictions Subdivision
Acceptable Financing Cash, Conventional, FHA, VA Loan
Listing Terms Cash, Conventional, FHA, VA Loan
Special Listing Condition None
Read Less Info
Want to know what your home might be worth? Contact us for a FREE valuation!

Our team is ready to help you sell your home for the highest possible price ASAP
© 2025 Listings courtesy of Canopy MLS as distributed by MLS GRID. All Rights Reserved.
Bought with Tracy Wanner • Yancey Realty, LLC
"My job is to find and attract mastery-based agents to the office, protect the culture, and make sure everyone is happy! "
1876 Shady Ln, Newton, Carolina, 28658, United States







