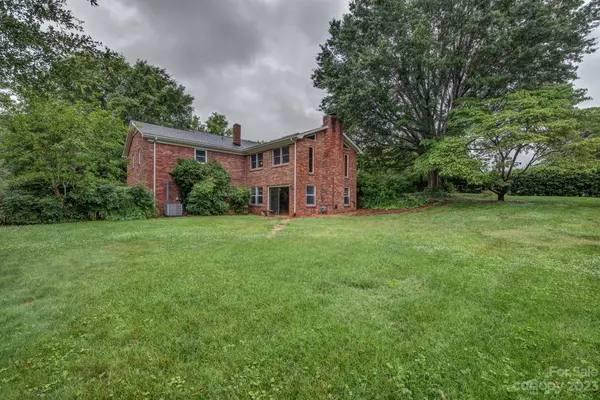$350,000
$379,000
7.7%For more information regarding the value of a property, please contact us for a free consultation.
3 Beds
4 Baths
3,642 SqFt
SOLD DATE : 09/15/2023
Key Details
Sold Price $350,000
Property Type Single Family Home
Sub Type Single Family Residence
Listing Status Sold
Purchase Type For Sale
Square Footage 3,642 sqft
Price per Sqft $96
Subdivision Riverbend
MLS Listing ID 4043269
Sold Date 09/15/23
Style Ranch, Traditional
Bedrooms 3
Full Baths 3
Half Baths 1
Abv Grd Liv Area 2,259
Year Built 1978
Lot Size 0.970 Acres
Acres 0.97
Lot Dimensions 224x199x190x200
Property Description
Beautiful golf course views b/t Shelby and Boiling Springs! This well-built, brick ranch w/ basement overlooks the River Bend golf course & has tons of living space. Don't miss this opportunity to transform the inside of the house into the home of your dreams! Great floor plan includes vaulted ceiling family room w/ fp, living rm, two dining areas, large kitchen w/ tons of cabinetry & eat-in breakfast rm, spacious laundry rm w/ 1/2 bath, 3 bed/2 full baths, and 2 car garage. Downstairs, pass through an unfinished garage space/workshop to get to the 2nd living quarters. This basement area has so many possibilities! With a den, bonus/bedrm, family room, space for kitchenette, bath, rec room, & outside entrance, the basement is its own separate apartment! Sellers never lived in the home but cleared it out and made sure it is ready for the next owner! Recent improvements include 20 year transferable moisture control & termite warranty, & new garage door opener. 1 Yr HOME WARRANTY included!
Location
State NC
County Cleveland
Zoning Res
Rooms
Basement Basement Garage Door, Basement Shop, Exterior Entry, Interior Entry, Partially Finished, Storage Space, Sump Pump, Walk-Out Access
Main Level Bedrooms 3
Interior
Heating Heat Pump
Cooling Central Air
Flooring Carpet, Laminate, Parquet, Tile
Fireplaces Type Family Room, Living Room, Wood Burning Stove
Fireplace true
Appliance Dishwasher, Electric Oven, Electric Range, Microwave
Exterior
Garage Spaces 3.0
Fence Back Yard
Community Features Golf
View Golf Course
Roof Type Fiberglass
Garage true
Building
Lot Description On Golf Course, Paved
Foundation Basement, Crawl Space
Sewer Septic Installed
Water City
Architectural Style Ranch, Traditional
Level or Stories One
Structure Type Brick Full
New Construction false
Schools
Elementary Schools Boiling Springs
Middle Schools Crest
High Schools Crest
Others
Senior Community false
Restrictions No Representation
Acceptable Financing Cash, Conventional
Listing Terms Cash, Conventional
Special Listing Condition None
Read Less Info
Want to know what your home might be worth? Contact us for a FREE valuation!

Our team is ready to help you sell your home for the highest possible price ASAP
© 2024 Listings courtesy of Canopy MLS as distributed by MLS GRID. All Rights Reserved.
Bought with Sherry Horn • Keller Williams Ballantyne Area

"My job is to find and attract mastery-based agents to the office, protect the culture, and make sure everyone is happy! "
1876 Shady Ln, Newton, Carolina, 28658, United States







