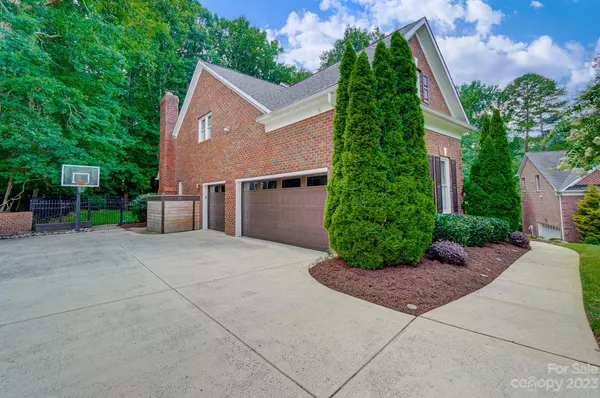$975,000
$935,000
4.3%For more information regarding the value of a property, please contact us for a free consultation.
5 Beds
5 Baths
4,913 SqFt
SOLD DATE : 09/14/2023
Key Details
Sold Price $975,000
Property Type Single Family Home
Sub Type Single Family Residence
Listing Status Sold
Purchase Type For Sale
Square Footage 4,913 sqft
Price per Sqft $198
Subdivision Providence Plantation
MLS Listing ID 4049632
Sold Date 09/14/23
Style Traditional
Bedrooms 5
Full Baths 4
Half Baths 1
HOA Fees $39
HOA Y/N 1
Abv Grd Liv Area 3,536
Year Built 1998
Lot Size 0.350 Acres
Acres 0.35
Property Description
Have you been waiting for a home that is not only beautiful but part of a community that warms your heart? That makes you feel like you've finally found “home”. That gives you joy driving the tree lined streets w/neighbors walking their dogs & homes on spacious lots. Then you are sure to fall in love w/this home in highly desirable Providence Plantation w/award winning schools, an abundance of shopping & minutes from Uptown & 485. This lovely cul de sac home is filled w/wish list features & is move-in ready. Hardwoods & fresh neutral paint throughout, chef's kitchen, open concept, wet bar & new window coverings. Primary retreat w/sitting area, spa-like bathrm & walk-in closet of your dreams. Fully finished basement perfect for every lifestyle: for the Entertainer an ideal space for a game room; for multi-generational living a great 2nd Living Qtrs; or as a work from home multi-office space. PLUS, a serene backyard w/864 sq. ft. deck, fire pit, fenced pool sized yard, & wooded privacy.
Location
State NC
County Mecklenburg
Zoning R3
Rooms
Basement Exterior Entry, Finished, Full, Interior Entry, Storage Space, Walk-Out Access
Interior
Interior Features Attic Stairs Pulldown, Entrance Foyer, Kitchen Island, Open Floorplan, Pantry, Storage, Vaulted Ceiling(s), Walk-In Closet(s), Walk-In Pantry, Wet Bar
Heating Central, Zoned
Cooling Ceiling Fan(s), Central Air, Zoned
Flooring Tile, Wood
Fireplaces Type Fire Pit, Great Room
Fireplace true
Appliance Bar Fridge, Convection Oven, Dishwasher, Disposal, Double Oven, Down Draft, Gas Cooktop, Microwave, Plumbed For Ice Maker, Wall Oven, Wine Refrigerator
Exterior
Exterior Feature Fire Pit, In-Ground Irrigation
Garage Spaces 3.0
Fence Back Yard, Fenced, Full
Community Features Clubhouse, Outdoor Pool, Playground, Sidewalks, Street Lights, Tennis Court(s)
Waterfront Description None
Roof Type Shingle
Garage true
Building
Lot Description Cul-De-Sac, Level, Private, Wooded
Foundation Basement
Builder Name Toll Brothers
Sewer Public Sewer
Water City
Architectural Style Traditional
Level or Stories Two
Structure Type Brick Full
New Construction false
Schools
Elementary Schools Providence Spring
Middle Schools Crestdale
High Schools Providence
Others
HOA Name Community Association Mgmt
Senior Community false
Restrictions Architectural Review
Acceptable Financing Cash, Conventional, VA Loan
Horse Property None
Listing Terms Cash, Conventional, VA Loan
Special Listing Condition Relocation
Read Less Info
Want to know what your home might be worth? Contact us for a FREE valuation!

Our team is ready to help you sell your home for the highest possible price ASAP
© 2025 Listings courtesy of Canopy MLS as distributed by MLS GRID. All Rights Reserved.
Bought with Ethan Rowan • Century 21 Lawrie Lawrence
"My job is to find and attract mastery-based agents to the office, protect the culture, and make sure everyone is happy! "
1876 Shady Ln, Newton, Carolina, 28658, United States







