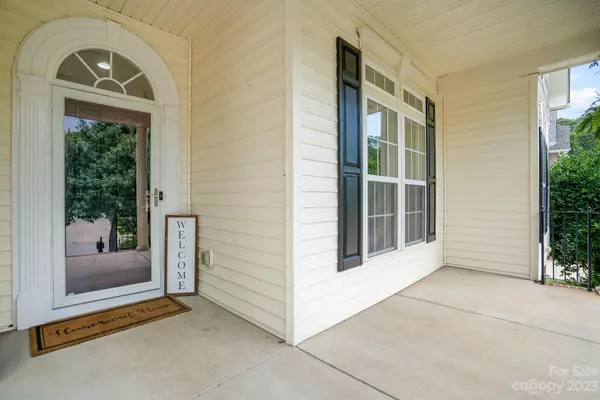$445,000
$459,000
3.1%For more information regarding the value of a property, please contact us for a free consultation.
4 Beds
3 Baths
2,869 SqFt
SOLD DATE : 09/14/2023
Key Details
Sold Price $445,000
Property Type Single Family Home
Sub Type Single Family Residence
Listing Status Sold
Purchase Type For Sale
Square Footage 2,869 sqft
Price per Sqft $155
Subdivision South Point Ridge
MLS Listing ID 4043829
Sold Date 09/14/23
Bedrooms 4
Full Baths 3
Construction Status Completed
HOA Fees $46/qua
HOA Y/N 1
Abv Grd Liv Area 2,869
Year Built 2008
Lot Size 8,276 Sqft
Acres 0.19
Lot Dimensions 66x122x66x122
Property Sub-Type Single Family Residence
Property Description
Move-in ready! This beautiful home has whole house audio sound system w/ Paridigm speakers inside and out! Media RM/4th BR has a Panasonic Projector and Large Screen. Hardwood floors on main with new carpet in BRs and office. Over 2800 sq.ft. ranch with a rocking chair front porch and lots of windows with gorgeous tree views. Upgraded Fandeliers in the GR & BR. Open Floor Plan in a great neighborhood with sought-after Belmont schools. Great Room and Sunroom have see thru Fireplace. 4 BR/3 BA with separate office. Gourmet Kitchen has granite countertops, S/S appliances, gas cooktop, eat at Kitchen bar that opens to Great Room. Split bedroom floorplan with primary BR separate from the other BRs. Office with French doors. Lots of flexibility with this home as there is an additional Bed/Bonus/media room on 2nd level with a full bath. Prewired CAT5, and AT&T fiber. Fenced-in back yard, deck overlooking private treed area, and a creek. Refreshing neighborhood pool w/mushroom waterfall.
Location
State NC
County Gaston
Zoning R1U
Rooms
Guest Accommodations None
Main Level Bedrooms 3
Interior
Interior Features Breakfast Bar, Cable Prewire, Garden Tub, Split Bedroom, Vaulted Ceiling(s), Walk-In Closet(s), Walk-In Pantry
Heating Heat Pump
Cooling Central Air
Flooring Carpet, Hardwood, Tile
Fireplaces Type Gas Log, Great Room, See Through
Fireplace true
Appliance Dishwasher, Disposal, Gas Range, Microwave
Laundry Inside, Main Level
Exterior
Garage Spaces 2.0
Fence Fenced
Community Features Outdoor Pool, Playground, Walking Trails
Utilities Available Cable Available, Electricity Connected, Fiber Optics, Gas, Phone Connected
Waterfront Description None
Roof Type Shingle
Street Surface Concrete
Accessibility Two or More Access Exits
Porch Deck, Front Porch, Rear Porch
Garage true
Building
Lot Description Creek Front, Private, Wooded
Foundation Crawl Space
Sewer Public Sewer
Water City
Level or Stories One and One Half
Structure Type Brick Partial, Vinyl
New Construction false
Construction Status Completed
Schools
Elementary Schools Belmont Central
Middle Schools Belmont
High Schools South Point (Nc)
Others
HOA Name Bumgardner Assoc Mgmt
Senior Community false
Acceptable Financing Cash, Conventional, FHA, VA Loan
Listing Terms Cash, Conventional, FHA, VA Loan
Special Listing Condition None
Read Less Info
Want to know what your home might be worth? Contact us for a FREE valuation!

Our team is ready to help you sell your home for the highest possible price ASAP
© 2025 Listings courtesy of Canopy MLS as distributed by MLS GRID. All Rights Reserved.
Bought with James Webb • Allen Tate SouthPark
"My job is to find and attract mastery-based agents to the office, protect the culture, and make sure everyone is happy! "
1876 Shady Ln, Newton, Carolina, 28658, United States






