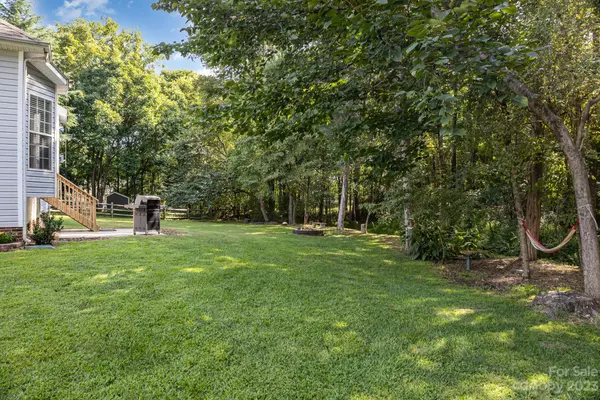$420,000
$415,000
1.2%For more information regarding the value of a property, please contact us for a free consultation.
3 Beds
2 Baths
2,052 SqFt
SOLD DATE : 09/12/2023
Key Details
Sold Price $420,000
Property Type Single Family Home
Sub Type Single Family Residence
Listing Status Sold
Purchase Type For Sale
Square Footage 2,052 sqft
Price per Sqft $204
Subdivision Withers Grove
MLS Listing ID 4059949
Sold Date 09/12/23
Style Ranch, Traditional
Bedrooms 3
Full Baths 2
HOA Fees $11
HOA Y/N 1
Abv Grd Liv Area 2,052
Year Built 2001
Lot Size 0.430 Acres
Acres 0.43
Property Sub-Type Single Family Residence
Property Description
Don't miss this gorgeous brick front 1.5 story home with a side entry garage on a nearly 1/2 acre PRIVATE cul-de-sac homesite! Soaring 10' high ceilings on entire 1st floor. Updated kitchen with granite counters, upgraded cabinetry, tile floors. Sub Zero Refrigerator. Hardwood floors & upgraded trim throughout living areas. Large Owner's Suite has room for seating & a dramatic, high tray ceiling. Peaceful views of the back yard where no other homes are visible. Owner's bath has whirlpool tub & shower. Nice walk-in closet. Additional 2 bedrooms also have the high ceilings & taller windows. Enjoy the enormous bonus room with built in speakers upstairs.
New gas furnace 2022. Central Air new in 2015. New roof 2008. Desirable Withers Grove has neighborhood walking trails to nearby Winget Park. Walk to the elementary magnet school. New Palisades High School is just down the road! Wonderful home close to Rivergate shopping & restaurants plus everything the Steel Creek/Lake Wylie area offers.
Location
State NC
County Mecklenburg
Zoning R3
Rooms
Guest Accommodations None
Main Level Bedrooms 3
Interior
Interior Features Attic Walk In, Breakfast Bar, Drop Zone, Garden Tub, Open Floorplan, Storage, Tray Ceiling(s), Walk-In Closet(s), Walk-In Pantry, Whirlpool
Heating Natural Gas
Cooling Central Air
Flooring Carpet, Hardwood, Tile, Vinyl
Fireplaces Type Family Room, Gas Log
Appliance Dishwasher, Disposal, Electric Range, Electric Water Heater, Microwave, Refrigerator
Laundry Electric Dryer Hookup, Utility Room, Main Level, Sink, Washer Hookup
Exterior
Exterior Feature Fire Pit
Garage Spaces 2.0
Community Features Playground, Sidewalks, Street Lights, Walking Trails
Utilities Available Cable Connected, Electricity Connected, Gas, Underground Power Lines, Underground Utilities
Roof Type Shingle
Street Surface Concrete, Paved
Porch Covered, Front Porch, Patio
Garage true
Building
Lot Description Cul-De-Sac, Level, Private, Creek/Stream, Wooded
Foundation Crawl Space
Builder Name MI
Sewer Public Sewer
Water City
Architectural Style Ranch, Traditional
Level or Stories 1 Story/F.R.O.G.
Structure Type Brick Partial, Vinyl
New Construction false
Schools
Elementary Schools Unspecified
Middle Schools Unspecified
High Schools Unspecified
Others
HOA Name FirstService Residential
Senior Community false
Restrictions Subdivision
Acceptable Financing Cash, Conventional, FHA, VA Loan
Listing Terms Cash, Conventional, FHA, VA Loan
Special Listing Condition None
Read Less Info
Want to know what your home might be worth? Contact us for a FREE valuation!

Our team is ready to help you sell your home for the highest possible price ASAP
© 2025 Listings courtesy of Canopy MLS as distributed by MLS GRID. All Rights Reserved.
Bought with Anna Fenno • Helen Adams Realty
"My job is to find and attract mastery-based agents to the office, protect the culture, and make sure everyone is happy! "
1876 Shady Ln, Newton, Carolina, 28658, United States






