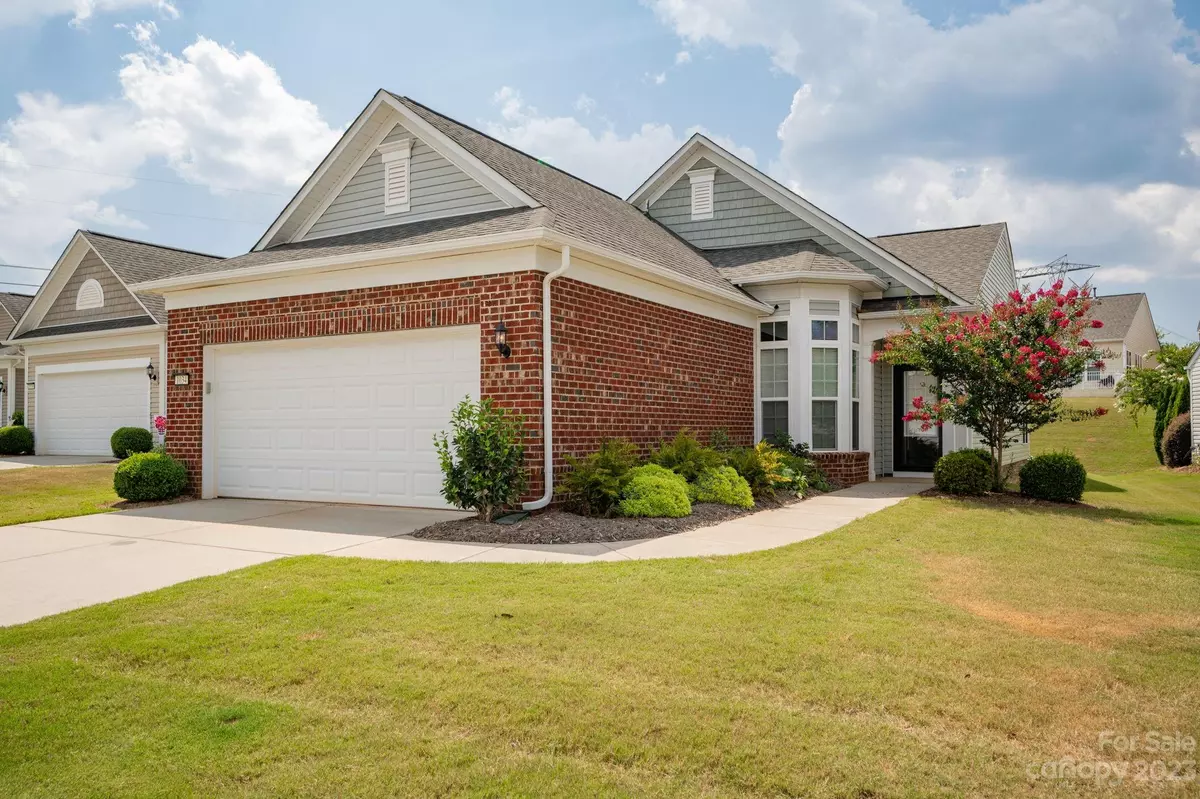$440,000
$440,000
For more information regarding the value of a property, please contact us for a free consultation.
2 Beds
2 Baths
1,567 SqFt
SOLD DATE : 09/11/2023
Key Details
Sold Price $440,000
Property Type Single Family Home
Sub Type Single Family Residence
Listing Status Sold
Purchase Type For Sale
Square Footage 1,567 sqft
Price per Sqft $280
Subdivision Sun City Carolina Lakes
MLS Listing ID 4053394
Sold Date 09/11/23
Style Transitional
Bedrooms 2
Full Baths 2
HOA Fees $294/mo
HOA Y/N 1
Abv Grd Liv Area 1,567
Year Built 2014
Lot Size 7,405 Sqft
Acres 0.17
Lot Dimensions 36x159x57x153
Property Description
Welcome to 1034 Gregory Jon Ct! An exceptional home blending comfort w/functionality. Open concept layout make the Living & Dining rooms the heart of the home. Gorgeous hardwood floors in main areas. Neutral tile in kitchen, baths & sunroom. Sunroom is another highlight and perfect for morning coffee or a good book. Kitchen is very spacious and bay window area serves as breakfast nook, 42" neutral custom cabinets, lots of granite countertop space, ss kitchen-aid appliances, pass through over sink allows views of DR & LR areas & invites conversations with the chef! Primary suite w/tray ceiling & fan, spacious walk-in closet, en-suite bath has large, tiled walk-in shower, granite tops and dual sinks, cabinets provide lots of storage space. Flex space with French pane doors can easily be used as spare bdrm, private office or craft room! New HVAC 2023! Cozy 2nd bdrm w/ample closet space. Amenities will impress & exceed all expectations. Embrace the good life at Sun City Carolina Lakes.
Location
State SC
County Lancaster
Zoning PDD
Body of Water Catawba River
Rooms
Main Level Bedrooms 2
Interior
Interior Features Attic Stairs Pulldown, Open Floorplan, Pantry, Tray Ceiling(s), Walk-In Closet(s)
Heating Central, Forced Air
Cooling Central Air
Flooring Hardwood, Tile
Fireplace false
Appliance Dishwasher, Disposal, Electric Range, Gas Water Heater, Microwave
Exterior
Exterior Feature In-Ground Irrigation, Lawn Maintenance
Garage Spaces 2.0
Community Features Fifty Five and Older, Clubhouse, Fitness Center, Game Court, Golf, Indoor Pool, Outdoor Pool, Pond, Recreation Area, Sidewalks, Sport Court, Street Lights, Tennis Court(s), Walking Trails
Utilities Available Cable Available, Electricity Connected, Gas, Wired Internet Available
Waterfront Description Boat Slip – Community, Paddlesport Launch Site
Garage true
Building
Foundation Slab
Builder Name Pulte
Sewer County Sewer
Water County Water
Architectural Style Transitional
Level or Stories One
Structure Type Brick Partial, Vinyl
New Construction false
Schools
Elementary Schools Unspecified
Middle Schools Unspecified
High Schools Unspecified
Others
HOA Name Associa-Carolina
Senior Community true
Restrictions Deed,Subdivision
Acceptable Financing Cash, Conventional, VA Loan
Listing Terms Cash, Conventional, VA Loan
Special Listing Condition None
Read Less Info
Want to know what your home might be worth? Contact us for a FREE valuation!

Our team is ready to help you sell your home for the highest possible price ASAP
© 2024 Listings courtesy of Canopy MLS as distributed by MLS GRID. All Rights Reserved.
Bought with Lenore Prisco • Coldwell Banker Realty

"My job is to find and attract mastery-based agents to the office, protect the culture, and make sure everyone is happy! "
1876 Shady Ln, Newton, Carolina, 28658, United States







