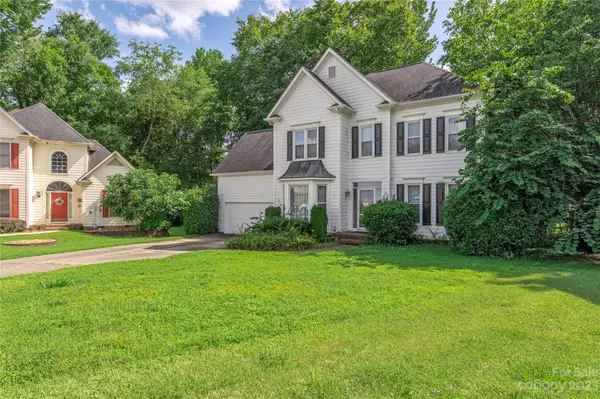$445,000
$460,000
3.3%For more information regarding the value of a property, please contact us for a free consultation.
4 Beds
3 Baths
2,431 SqFt
SOLD DATE : 09/01/2023
Key Details
Sold Price $445,000
Property Type Single Family Home
Sub Type Single Family Residence
Listing Status Sold
Purchase Type For Sale
Square Footage 2,431 sqft
Price per Sqft $183
Subdivision Davis Lake
MLS Listing ID 4042515
Sold Date 09/01/23
Bedrooms 4
Full Baths 2
Half Baths 1
HOA Fees $62/qua
HOA Y/N 1
Abv Grd Liv Area 2,431
Year Built 1993
Lot Size 6,534 Sqft
Acres 0.15
Lot Dimensions 0.15
Property Description
Take a look at this gorgeous 2 story home located in the beautiful Davis Lake Community! Open the front door and notice the big open floorplan with beautiful natural light all through home. When you enter there is a gorgeous dining room to your left and office to your right. Beautiful huge kitchen for a large family gathering/entertaining guest. Not to mention beautiful granite countertops, crown molding and custom tile work. Upstairs you have a large master bedroom with tray ceiling and large walk in closet. Master bath has tile floors, his & hers sinks, soaking jetted tub and separate shower. 3 large additional bedrooms and bonus upstairs. Beautiful back yard, back patio and spacious two car garage. Enjoy the quiet and cozy cul-de-sac since Charlotte is doing away with them due to fire trucks having hard time turning around. Enjoy the pool, club house, tennis, fitness center, volleyball court, playground, walking trails and pond. Just minutes from shopping, dining and Lake Norman.
Location
State NC
County Mecklenburg
Zoning R9PUD
Interior
Heating Forced Air, Natural Gas
Cooling Central Air
Flooring Carpet, Vinyl, Wood
Fireplace true
Appliance Dishwasher, Refrigerator
Exterior
Garage Spaces 2.0
Community Features Clubhouse, Outdoor Pool, Playground, Tennis Court(s)
Utilities Available Cable Connected, Gas, Wired Internet Available
Roof Type Shingle
Garage true
Building
Lot Description Cleared, Level
Foundation Crawl Space
Sewer Public Sewer
Water City
Level or Stories Two
Structure Type Brick Partial, Hardboard Siding, Vinyl
New Construction false
Schools
Elementary Schools Unspecified
Middle Schools Unspecified
High Schools Unspecified
Others
HOA Name Hawthorne Management
Senior Community false
Acceptable Financing Cash, Conventional, FHA, VA Loan
Listing Terms Cash, Conventional, FHA, VA Loan
Special Listing Condition None
Read Less Info
Want to know what your home might be worth? Contact us for a FREE valuation!

Our team is ready to help you sell your home for the highest possible price ASAP
© 2025 Listings courtesy of Canopy MLS as distributed by MLS GRID. All Rights Reserved.
Bought with JeQuila Leslie • Village Premier Collection LLC
"My job is to find and attract mastery-based agents to the office, protect the culture, and make sure everyone is happy! "
1876 Shady Ln, Newton, Carolina, 28658, United States







