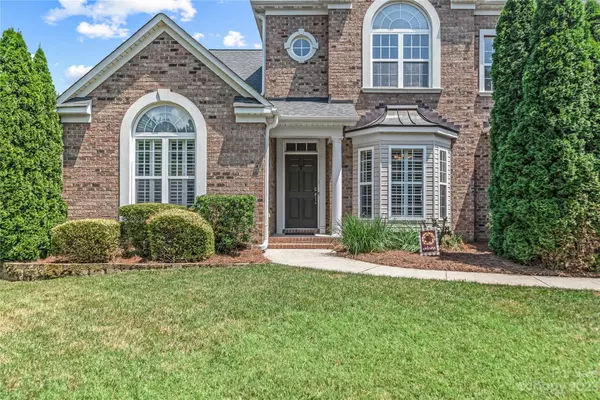$565,000
$545,000
3.7%For more information regarding the value of a property, please contact us for a free consultation.
4 Beds
3 Baths
2,958 SqFt
SOLD DATE : 08/31/2023
Key Details
Sold Price $565,000
Property Type Single Family Home
Sub Type Single Family Residence
Listing Status Sold
Purchase Type For Sale
Square Footage 2,958 sqft
Price per Sqft $191
Subdivision Porters Landing
MLS Listing ID 4050523
Sold Date 08/31/23
Bedrooms 4
Full Baths 2
Half Baths 1
HOA Fees $24
HOA Y/N 1
Abv Grd Liv Area 2,958
Year Built 2006
Lot Size 0.290 Acres
Acres 0.29
Property Description
Welcome to 10925 McCamie Hill Place! This stately brick front 4 bedroom home is located in the highly sought-after Porter's Landing subdivision! The attention to detail is impossible to ignore from the beautifully manicured landscaping, custom staircase railings, and grande open floor plan. This model is one of the most desired floor plans due to the many spaces it offers including a large formal dining room, main floor office and primary suite, eat-in kitchen, 3 spacious secondary bedrooms, bonus room, and an additional flex space. Truly room for all of your needs! The kitchen includes recently updated cabinets and countertops, stainless steel appliances, walk-in pantry, and ample prep space. The backyard is perfect for hosting all of your summer get-togethers complete with a large covered patio with dual fans, flat grassy area, and a newly installed aluminum fence. Schedule your showing today as the opportunity to own this home will surely pass quickly!
Location
State NC
County Cabarrus
Zoning CR
Rooms
Main Level Bedrooms 1
Interior
Interior Features Breakfast Bar, Entrance Foyer, Garden Tub, Open Floorplan, Tray Ceiling(s), Vaulted Ceiling(s), Walk-In Closet(s), Walk-In Pantry
Heating Forced Air
Cooling Central Air
Flooring Carpet, Tile
Fireplaces Type Family Room, Gas Log, See Through
Fireplace true
Appliance Dishwasher, Disposal, Electric Range, Microwave, Plumbed For Ice Maker, Refrigerator
Laundry Laundry Room, Main Level
Exterior
Garage Spaces 2.0
Fence Back Yard, Fenced
Community Features Clubhouse, Outdoor Pool, Playground, Sport Court, Street Lights, Walking Trails
Utilities Available Cable Connected, Gas
Roof Type Shingle
Street Surface Concrete
Porch Covered, Patio, Rear Porch
Garage true
Building
Foundation Slab
Builder Name Niblock
Sewer Public Sewer
Water City
Level or Stories Two
Structure Type Brick Partial, Vinyl
New Construction false
Schools
Elementary Schools Bethel Cabarrus
Middle Schools Hickory Ridge
High Schools Hickory Ridge
Others
HOA Name Cedar Management Company
Senior Community false
Restrictions Subdivision
Acceptable Financing Cash, Conventional, FHA, VA Loan
Listing Terms Cash, Conventional, FHA, VA Loan
Special Listing Condition None
Read Less Info
Want to know what your home might be worth? Contact us for a FREE valuation!

Our team is ready to help you sell your home for the highest possible price ASAP
© 2025 Listings courtesy of Canopy MLS as distributed by MLS GRID. All Rights Reserved.
Bought with Robin Hancock • David Hoffman Realty
"My job is to find and attract mastery-based agents to the office, protect the culture, and make sure everyone is happy! "
1876 Shady Ln, Newton, Carolina, 28658, United States







