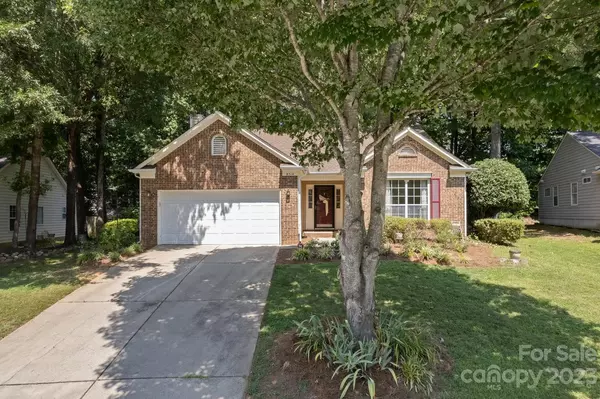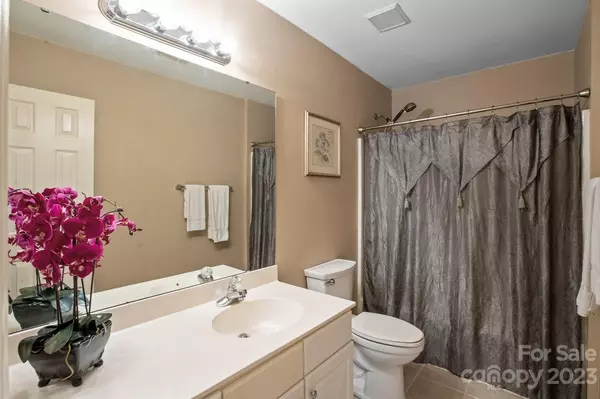$320,000
$324,500
1.4%For more information regarding the value of a property, please contact us for a free consultation.
3 Beds
2 Baths
1,500 SqFt
SOLD DATE : 08/25/2023
Key Details
Sold Price $320,000
Property Type Single Family Home
Sub Type Single Family Residence
Listing Status Sold
Purchase Type For Sale
Square Footage 1,500 sqft
Price per Sqft $213
Subdivision Cambridge
MLS Listing ID 4054561
Sold Date 08/25/23
Style Ranch
Bedrooms 3
Full Baths 2
HOA Fees $30/mo
HOA Y/N 1
Abv Grd Liv Area 1,500
Year Built 1994
Lot Size 10,018 Sqft
Acres 0.23
Property Description
UCS as of 8/6 - accepting backup offers. Welcome to your dream home, complete w/ a 3k concession! This stunning 3-bedroom, 2-bathroom bricked ranch is an absolute gem. Its modern touches and charming curb appeal will captivate you! Step inside to find lofty ceilings and elegant engineered hardwood floors flowing seamlessly throughout, leading to the heart of the house - the spacious living room - complete with gas fireplace and attached bookcase. The kitchen boasts stainless steel appliances and a custom backsplash. Your tranquil primary bedroom features a walk-in closet, while the primary bathroom offers both a shower and garden tub! Outside, the private, fenced backyard is ideal for gatherings, and a shed provides extra storage. But that's not all! The established neighborhood offers easy access to both Uptown Charlotte and Harrisburg as well as, a pool, tennis/basketball, volleyball, and a playground for endless fun! You really can have it all!
Location
State NC
County Mecklenburg
Zoning R12PUD
Rooms
Main Level Bedrooms 3
Interior
Interior Features Cable Prewire, Garden Tub, Walk-In Closet(s)
Heating Natural Gas
Cooling Ceiling Fan(s), Central Air
Fireplaces Type Gas, Living Room
Fireplace true
Appliance Dishwasher, Disposal, Electric Oven, Electric Range, ENERGY STAR Qualified Washer, ENERGY STAR Qualified Refrigerator, Exhaust Fan, Gas Water Heater, Microwave, Plumbed For Ice Maker, Refrigerator, Self Cleaning Oven, Washer/Dryer
Laundry Electric Dryer Hookup, Laundry Closet, Main Level
Exterior
Garage Spaces 2.0
Fence Fenced
Community Features Clubhouse, Outdoor Pool, Playground, Tennis Court(s)
Utilities Available Gas
Street Surface Concrete
Porch Deck
Garage true
Building
Foundation Slab
Sewer Public Sewer
Water City
Architectural Style Ranch
Level or Stories One
Structure Type Brick Partial, Hardboard Siding
New Construction false
Schools
Elementary Schools Reedy Creek
Middle Schools Northridge
High Schools Rocky River
Others
HOA Name hoa@hendersonassociationmanagement.com
Senior Community false
Acceptable Financing Cash, Conventional, FHA, Other - See Remarks
Listing Terms Cash, Conventional, FHA, Other - See Remarks
Special Listing Condition None
Read Less Info
Want to know what your home might be worth? Contact us for a FREE valuation!

Our team is ready to help you sell your home for the highest possible price ASAP
© 2025 Listings courtesy of Canopy MLS as distributed by MLS GRID. All Rights Reserved.
Bought with Kim Wilson • Keller Williams Lake Norman
"My job is to find and attract mastery-based agents to the office, protect the culture, and make sure everyone is happy! "
1876 Shady Ln, Newton, Carolina, 28658, United States







