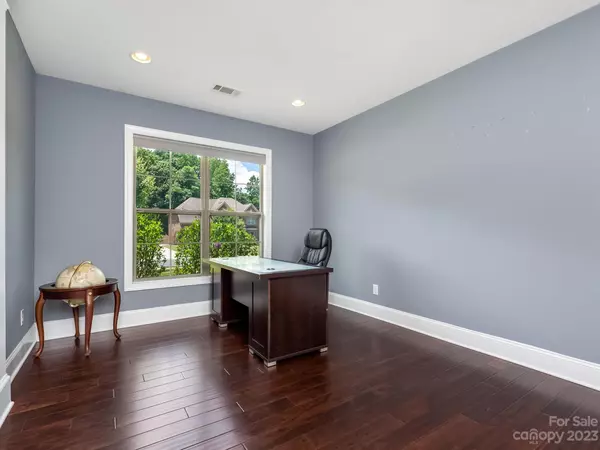$800,000
$832,000
3.8%For more information regarding the value of a property, please contact us for a free consultation.
5 Beds
5 Baths
4,253 SqFt
SOLD DATE : 07/21/2023
Key Details
Sold Price $800,000
Property Type Single Family Home
Sub Type Single Family Residence
Listing Status Sold
Purchase Type For Sale
Square Footage 4,253 sqft
Price per Sqft $188
Subdivision Windsor Hall
MLS Listing ID 4040226
Sold Date 07/21/23
Bedrooms 5
Full Baths 4
Half Baths 1
Construction Status Completed
HOA Fees $27
HOA Y/N 1
Abv Grd Liv Area 4,253
Year Built 2015
Lot Size 0.450 Acres
Acres 0.45
Property Description
Upon entering this 2-story, you are greeted by a grand foyer that leads to a private office, providing a perfect space for productivity. The main level is spacious and inviting with a formal dining area, where you can entertain guests in style. The living room features a beautiful stone fireplace and adorned with a coffered ceiling that adds a touch of sophistication. The heart of the home is the gourmet kitchen, with custom cabinets and a hood that are both beautiful and functional. The large island with granite countertop serves as a focal point, offering ample space for meal preparation and casual dining. A butler's pantry provides extra storage and an ideal spot for serving during gatherings. The upper level is dedicated to the expansive owner's suite, and features a spacious sitting room. The suite also includes dual closets, vanities, and a large soaking tub. Well appointed secondary bedrooms w/closet space, bonus room & easy access to the bathrooms. Schedule a showing today.
Location
State NC
County Mecklenburg
Zoning Res
Rooms
Main Level Bedrooms 1
Interior
Interior Features Attic Stairs Pulldown, Breakfast Bar, Cable Prewire, Entrance Foyer, Garden Tub, Kitchen Island, Open Floorplan, Storage, Vaulted Ceiling(s), Walk-In Closet(s), Walk-In Pantry
Heating Forced Air, Natural Gas
Cooling Ceiling Fan(s), Central Air, Electric, Multi Units
Flooring Carpet, Hardwood, Tile
Fireplaces Type Family Room, Gas Log
Fireplace true
Appliance Dishwasher, Disposal, Electric Oven, Exhaust Hood, Gas Cooktop, Microwave, Plumbed For Ice Maker, Refrigerator, Tankless Water Heater, Washer/Dryer
Exterior
Exterior Feature In-Ground Irrigation, Other - See Remarks
Garage Spaces 3.0
Community Features Street Lights
Utilities Available Cable Available, Electricity Connected, Gas
Roof Type Shingle
Garage true
Building
Lot Description Cleared, Cul-De-Sac
Foundation Slab
Sewer Public Sewer
Water City
Level or Stories Two
Structure Type Brick Full, Stone
New Construction false
Construction Status Completed
Schools
Elementary Schools Mint Hill
Middle Schools Mint Hill
High Schools Butler
Others
HOA Name Community Association Management
Senior Community false
Restrictions Architectural Review,Building,Livestock Restriction
Acceptable Financing Cash, Conventional, FHA, VA Loan
Listing Terms Cash, Conventional, FHA, VA Loan
Special Listing Condition None
Read Less Info
Want to know what your home might be worth? Contact us for a FREE valuation!

Our team is ready to help you sell your home for the highest possible price ASAP
© 2024 Listings courtesy of Canopy MLS as distributed by MLS GRID. All Rights Reserved.
Bought with Robin Mann • EXP Realty LLC Ballantyne

"My job is to find and attract mastery-based agents to the office, protect the culture, and make sure everyone is happy! "
1876 Shady Ln, Newton, Carolina, 28658, United States







