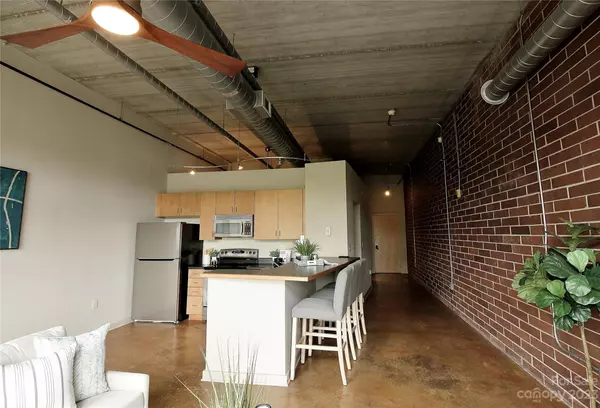$285,000
$280,000
1.8%For more information regarding the value of a property, please contact us for a free consultation.
1 Bed
1 Bath
798 SqFt
SOLD DATE : 07/26/2023
Key Details
Sold Price $285,000
Property Type Condo
Sub Type Condominium
Listing Status Sold
Purchase Type For Sale
Square Footage 798 sqft
Price per Sqft $357
Subdivision 626 North Graham
MLS Listing ID 4045070
Sold Date 07/26/23
Style Transitional
Bedrooms 1
Full Baths 1
HOA Fees $286/mo
HOA Y/N 1
Abv Grd Liv Area 798
Year Built 2004
Property Description
Looking for a Skyline view of Uptown?!?! This one has it!! Top floor unit with plenty of natural light and a dedicated bedroom! Unit features stained concrete floors, "length of the unit" brick wall, exposed ductwork & 12 ft ceilings! The Kitchen comes full stocked w/ SS appliances including the refrigerator & built-in microwave, features a breakfast bar as well. Sliding glass door opens to allow fresh air and view of the skyline. Dedicated bedroom adds privacy plus ceiling fan. Single vanity bath with tub/shower combo. Laundry is in its own closet, across from an additional storage closet and features a stacked washer and dryer. HOA covers Master Insurance Policy, Elevator and security pad operation, Exterior Building Maintenance, Landscaping, Parking Area, Common Area and Street Lights. Walk to all the restaurants, grocery and park 4th Ward has along with a quick stroll to other Center City destinations like the football and baseball stadiums, theaters and light rail. READY TO GO!
Location
State NC
County Mecklenburg
Zoning URC
Rooms
Main Level Bedrooms 1
Interior
Interior Features Breakfast Bar, Cable Prewire, Open Floorplan
Heating Forced Air, Heat Pump
Cooling Central Air
Flooring Concrete
Fireplace false
Appliance Dishwasher, Disposal, Electric Range, Electric Water Heater, Microwave, Refrigerator, Washer/Dryer
Exterior
Exterior Feature Elevator
Garage Spaces 1.0
Community Features Elevator
Utilities Available Cable Available, Electricity Connected
Roof Type Flat
Garage true
Building
Foundation Slab
Sewer Public Sewer
Water City
Architectural Style Transitional
Level or Stories One
Structure Type Brick Full
New Construction false
Schools
Elementary Schools First Ward
Middle Schools Sedgefield
High Schools Myers Park
Others
HOA Name Associate Carolinas
Senior Community false
Acceptable Financing Cash, Conventional
Listing Terms Cash, Conventional
Special Listing Condition None
Read Less Info
Want to know what your home might be worth? Contact us for a FREE valuation!

Our team is ready to help you sell your home for the highest possible price ASAP
© 2025 Listings courtesy of Canopy MLS as distributed by MLS GRID. All Rights Reserved.
Bought with Julie Swinger • Realty ONE Group Select
"My job is to find and attract mastery-based agents to the office, protect the culture, and make sure everyone is happy! "
1876 Shady Ln, Newton, Carolina, 28658, United States







