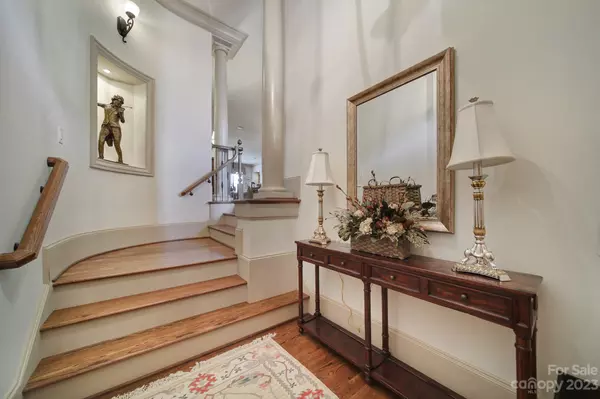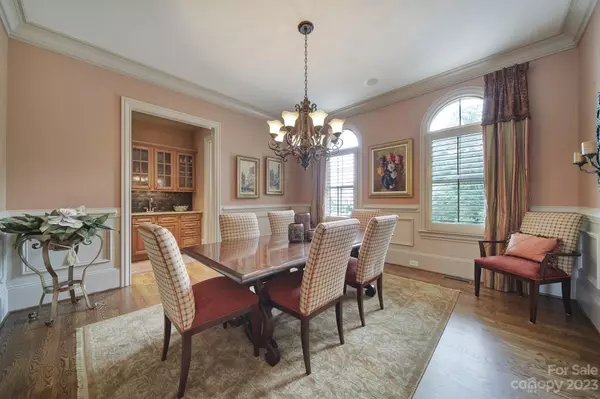$925,000
$985,000
6.1%For more information regarding the value of a property, please contact us for a free consultation.
3 Beds
5 Baths
3,948 SqFt
SOLD DATE : 07/17/2023
Key Details
Sold Price $925,000
Property Type Townhouse
Sub Type Townhouse
Listing Status Sold
Purchase Type For Sale
Square Footage 3,948 sqft
Price per Sqft $234
Subdivision Fairway Row
MLS Listing ID 4007724
Sold Date 07/17/23
Bedrooms 3
Full Baths 4
Half Baths 1
HOA Fees $425/qua
HOA Y/N 1
Abv Grd Liv Area 3,948
Year Built 2009
Lot Size 4,094 Sqft
Acres 0.094
Property Description
Stunning townhome with spectacular view of Providence Country Club's 16th hole. Walk to nearby shops and restaurants. Convenient to I-485.
Large Primary with a private balcony overlooking golf course, 2 walk in closets and large bathroom. 2nd bedroom is nice size and has its own ensuite. Lower level could be used as a 4th bedroom or an in-law suite featuring a full bath, 2 closets, wet bar with dishwasher and microwave. Main open floor plan. Large formal dining room. Impeccable, must see to appreciate all this townhome has to offer.
Air Conditioners and thermostat were replaced in 2015 (10 year warranty ending 8/10/2026).
Ground settlement occurred in 2019, RamJack installed Helical piers, comes with a Lifetime Guarantee.
Location
State NC
County Mecklenburg
Zoning UR2CD
Rooms
Basement Finished
Interior
Interior Features Attic Stairs Pulldown, Built-in Features, Cable Prewire, Central Vacuum, Elevator, Entrance Foyer, Garden Tub, Kitchen Island, Open Floorplan, Walk-In Closet(s), Wet Bar
Heating Central
Cooling Central Air
Flooring Carpet, Tile, Wood
Fireplaces Type Family Room, Gas Log
Fireplace true
Appliance Convection Oven, Dishwasher, Disposal, Double Oven, Down Draft, Gas Cooktop, Microwave, Refrigerator, Self Cleaning Oven, Tankless Water Heater
Exterior
Exterior Feature In-Ground Irrigation, Lawn Maintenance
Garage Spaces 2.0
Community Features Gated
Utilities Available Cable Available, Gas
View Golf Course
Roof Type Composition
Garage true
Building
Foundation Slab
Sewer Public Sewer
Water City
Level or Stories Three
Structure Type Brick Full
New Construction false
Schools
Elementary Schools Rea Farms Steam Academy
Middle Schools Rea Farms Steam Academy
High Schools Ardrey Kell
Others
HOA Name Hawthorne
Senior Community false
Acceptable Financing Cash, Conventional
Listing Terms Cash, Conventional
Special Listing Condition None
Read Less Info
Want to know what your home might be worth? Contact us for a FREE valuation!

Our team is ready to help you sell your home for the highest possible price ASAP
© 2024 Listings courtesy of Canopy MLS as distributed by MLS GRID. All Rights Reserved.
Bought with Chip Jetton • Cottingham Chalk

"My job is to find and attract mastery-based agents to the office, protect the culture, and make sure everyone is happy! "
1876 Shady Ln, Newton, Carolina, 28658, United States







