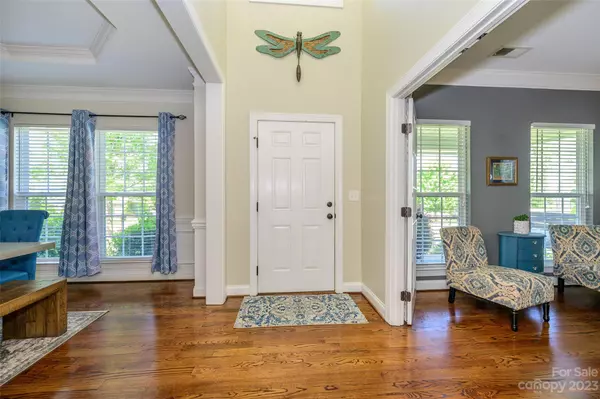$775,000
$775,000
For more information regarding the value of a property, please contact us for a free consultation.
4 Beds
4 Baths
3,679 SqFt
SOLD DATE : 07/12/2023
Key Details
Sold Price $775,000
Property Type Single Family Home
Sub Type Single Family Residence
Listing Status Sold
Purchase Type For Sale
Square Footage 3,679 sqft
Price per Sqft $210
Subdivision Lakepoint
MLS Listing ID 4026775
Sold Date 07/12/23
Style Transitional
Bedrooms 4
Full Baths 3
Half Baths 1
HOA Fees $31/ann
HOA Y/N 1
Abv Grd Liv Area 3,679
Year Built 2010
Lot Size 0.500 Acres
Acres 0.5
Property Description
Home back on the market through no fault of the sellers, Buyer's circumstances changed. Lake side living meets classic elegance in the desirable Lakepoint neighborhood! Rocking chair front porch affords lake views. Light & bright, open floor plan, spacious rooms. Welcoming 2-story foyer, graceful study & dining rooms, all w/custom crown moldings. Following are updated kitchen/breakfast, sitting area, light-filled sunroom w/drop-zone & large family room w/oversized stone fireplace. Laundry room off the kitchen & garage entrance is a favorite! All bedrooms are up. 2nd level can live as 3 BRs & a bonus or 4 BRs. Large 3rd level room w/alcoves, a built-in computer niche/desk can also be a BR or bonus. Many options for your family with this floor plan! Rear screened porch w/fireplace & deck are large, running the length of the interior! Garage w/built-in storage, private well for in-ground irrigation only. Fenced rear yard w/storage shed. Community features include a marina w/lake access.
Location
State NC
County Gaston
Zoning SFR
Body of Water Lake Wylie
Interior
Interior Features Attic Other, Breakfast Bar, Built-in Features, Cable Prewire, Drop Zone, Entrance Foyer, Open Floorplan, Pantry, Tray Ceiling(s), Vaulted Ceiling(s), Walk-In Closet(s)
Heating Central, Forced Air, Natural Gas
Cooling Ceiling Fan(s), Central Air
Flooring Carpet, Tile, Wood
Fireplaces Type Family Room, Outside, Porch
Fireplace true
Appliance Dishwasher, Disposal, Double Oven, Exhaust Fan, Gas Cooktop, Gas Water Heater, Microwave, Plumbed For Ice Maker, Self Cleaning Oven, Tankless Water Heater, Wall Oven
Exterior
Garage Spaces 2.0
Fence Back Yard, Fenced
Community Features Lake Access, Picnic Area, Recreation Area, Street Lights
Waterfront Description Boat Ramp – Community, Boat Slip – Community, Dock, Paddlesport Launch Site - Community
Garage true
Building
Lot Description Wooded, Views
Foundation Crawl Space
Sewer Public Sewer
Water City, Well
Architectural Style Transitional
Level or Stories Two and a Half
Structure Type Stone Veneer, Vinyl
New Construction false
Schools
Elementary Schools Belmont Central
Middle Schools Belmont
High Schools South Point (Nc)
Others
HOA Name Cedar Management
Senior Community false
Acceptable Financing Cash, Conventional
Listing Terms Cash, Conventional
Special Listing Condition Relocation
Read Less Info
Want to know what your home might be worth? Contact us for a FREE valuation!

Our team is ready to help you sell your home for the highest possible price ASAP
© 2024 Listings courtesy of Canopy MLS as distributed by MLS GRID. All Rights Reserved.
Bought with Christyn Denton • Buddy Harper Team Realty

"My job is to find and attract mastery-based agents to the office, protect the culture, and make sure everyone is happy! "
1876 Shady Ln, Newton, Carolina, 28658, United States







