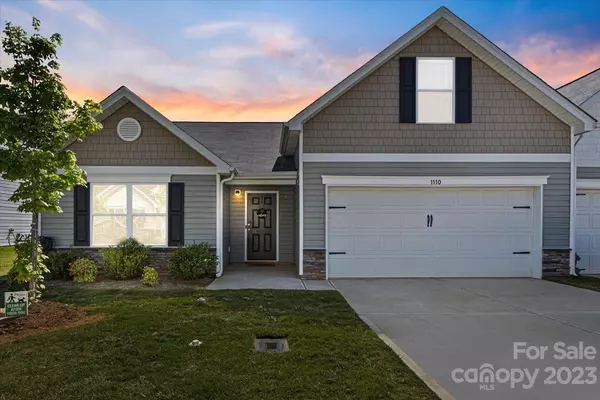$260,000
$260,000
For more information regarding the value of a property, please contact us for a free consultation.
4 Beds
2 Baths
1,783 SqFt
SOLD DATE : 07/10/2023
Key Details
Sold Price $260,000
Property Type Townhouse
Sub Type Townhouse
Listing Status Sold
Purchase Type For Sale
Square Footage 1,783 sqft
Price per Sqft $145
Subdivision Greystone Village
MLS Listing ID 4025635
Sold Date 07/10/23
Bedrooms 4
Full Baths 2
HOA Fees $140/mo
HOA Y/N 1
Abv Grd Liv Area 1,783
Year Built 2020
Lot Size 3,484 Sqft
Acres 0.08
Property Description
Home is where you LIVE! This impressive 1.5 story like new home has been beautifully maintained by one owner. This home features a spacious open floor concept design with an extended kitchen island. Envision an intimate dinette area to have scrumptious meals or kick back and enjoy entertaining guest in the huge living room. No matter the choice you'll highten your gaze when entering the primary bedroom which includes a warm and inviting private bath with dual vanity sinks and a cozy walk-in closet. If versatality is what you're needing, then the second floor bonus room is calling you. Whether you opt to include it as a fourth bedroom oasis or a setting to entertain, this is an easy choice to call HOME.
Oh but wait, lawncare and exterior maintenance is included in the HOA so you'll have more time to enjoy the ambience of the outdoors while relaxing on the deck. Go ahead schedule your appointment today.
Location
State NC
County Rowan
Zoning RES
Rooms
Basement Other
Main Level Bedrooms 3
Interior
Interior Features Cable Prewire, Entrance Foyer, Kitchen Island, Open Floorplan, Pantry, Walk-In Closet(s), Walk-In Pantry
Heating Central, Heat Pump
Cooling Central Air, Electric, ENERGY STAR Qualified Equipment, Zoned
Flooring Carpet, Vinyl
Appliance Dishwasher, Electric Range, Electric Water Heater, Plumbed For Ice Maker, Refrigerator
Exterior
Exterior Feature Lawn Maintenance, Other - See Remarks
Garage Spaces 2.0
Community Features Street Lights
Utilities Available Cable Available, Electricity Connected
Waterfront Description None
Parking Type Driveway, Attached Garage
Garage true
Building
Lot Description End Unit
Foundation Slab
Sewer Public Sewer
Water City
Level or Stories One and One Half
Structure Type Stone,Vinyl
New Construction false
Schools
Elementary Schools Isenberg
Middle Schools Knox
High Schools Salisbury
Others
HOA Name Superior Association Management, LLC
Senior Community false
Acceptable Financing Cash, Conventional, FHA, USDA Loan, VA Loan
Listing Terms Cash, Conventional, FHA, USDA Loan, VA Loan
Special Listing Condition None
Read Less Info
Want to know what your home might be worth? Contact us for a FREE valuation!

Our team is ready to help you sell your home for the highest possible price ASAP
© 2024 Listings courtesy of Canopy MLS as distributed by MLS GRID. All Rights Reserved.
Bought with Jill Woodall • Allen Tate Fort Mill

"My job is to find and attract mastery-based agents to the office, protect the culture, and make sure everyone is happy! "
1876 Shady Ln, Newton, Carolina, 28658, United States







