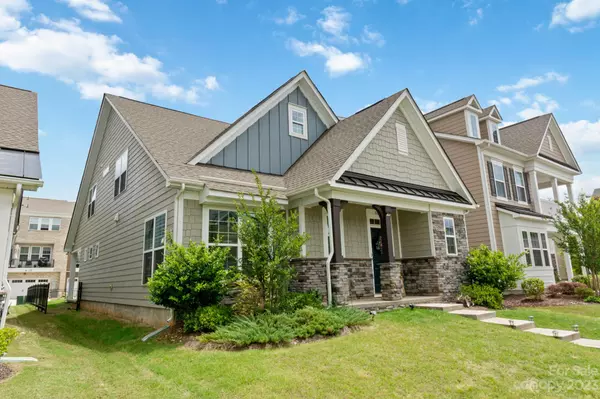$683,000
$705,000
3.1%For more information regarding the value of a property, please contact us for a free consultation.
4 Beds
4 Baths
2,872 SqFt
SOLD DATE : 07/07/2023
Key Details
Sold Price $683,000
Property Type Single Family Home
Sub Type Single Family Residence
Listing Status Sold
Purchase Type For Sale
Square Footage 2,872 sqft
Price per Sqft $237
Subdivision Rea Farms
MLS Listing ID 4030114
Sold Date 07/07/23
Style Traditional
Bedrooms 4
Full Baths 3
Half Baths 1
HOA Fees $96/mo
HOA Y/N 1
Abv Grd Liv Area 2,872
Year Built 2019
Lot Size 5,227 Sqft
Acres 0.12
Property Description
Enjoy a LIVE, WORK, PLAY in REA FARMS. This community features walk-able access to Rea Farms Village-Shops, restaurants, Harris Teeter, Lifetime Fitness, community green space, Rea Farms STEAM school.
Prime Location - Just off 485/Providence Rd. Minutes to Waverly, Blakeney, the Promenade/Arboretum.
This house has beautiful OPEN concept downstairs, great for dining and entertaining! Gourmet kitchen w/GRANITE counter tops, tile backsplash, DOUBLE ovens, GAS RANGE, stainless appliances, oversized seated Island, and tons of cabinet & counter space! Office/flex room has French doors and open living/great room has a gas fireplace.
Large primary suite on main level w/private bath (double sinks, soaking tub, tiled shower, and walk-in closet).
Has a covered front-porch & back patio, fenced backyard allows for year-round outdoor enjoyment.
This floor plan has two separate 2nd floors WITH 2 Staircases - 1 Bedroom/Bonus & Full bath and the other with Bedrooms/Full Bath & Loft.
Location
State NC
County Mecklenburg
Zoning Res
Rooms
Main Level Bedrooms 1
Interior
Interior Features Attic Walk In, Cable Prewire, Garden Tub, Kitchen Island, Open Floorplan, Pantry, Walk-In Closet(s), Walk-In Pantry, Other - See Remarks
Heating Forced Air, Natural Gas
Cooling Ceiling Fan(s), Central Air
Flooring Carpet, Tile, Vinyl
Fireplaces Type Family Room, Gas
Fireplace true
Appliance Convection Oven, Dishwasher, Disposal, Double Oven, Electric Oven, Exhaust Fan, Gas Range, Gas Water Heater, Plumbed For Ice Maker, Refrigerator, Self Cleaning Oven, Wall Oven, Washer/Dryer
Exterior
Garage Spaces 2.0
Fence Fenced
Community Features Sidewalks, Street Lights
Roof Type Shingle
Garage true
Building
Lot Description Level
Foundation Slab
Sewer Public Sewer
Water City
Architectural Style Traditional
Level or Stories Two
Structure Type Fiber Cement, Hardboard Siding, Stone
New Construction false
Schools
Elementary Schools Polo Ridge
Middle Schools Jay M. Robinson
High Schools Ardrey Kell
Others
HOA Name CAMS
Senior Community false
Restrictions Subdivision,Other - See Remarks
Special Listing Condition None
Read Less Info
Want to know what your home might be worth? Contact us for a FREE valuation!

Our team is ready to help you sell your home for the highest possible price ASAP
© 2025 Listings courtesy of Canopy MLS as distributed by MLS GRID. All Rights Reserved.
Bought with Balaji Tatineni • JVC Realty, LLC
"My job is to find and attract mastery-based agents to the office, protect the culture, and make sure everyone is happy! "
1876 Shady Ln, Newton, Carolina, 28658, United States







