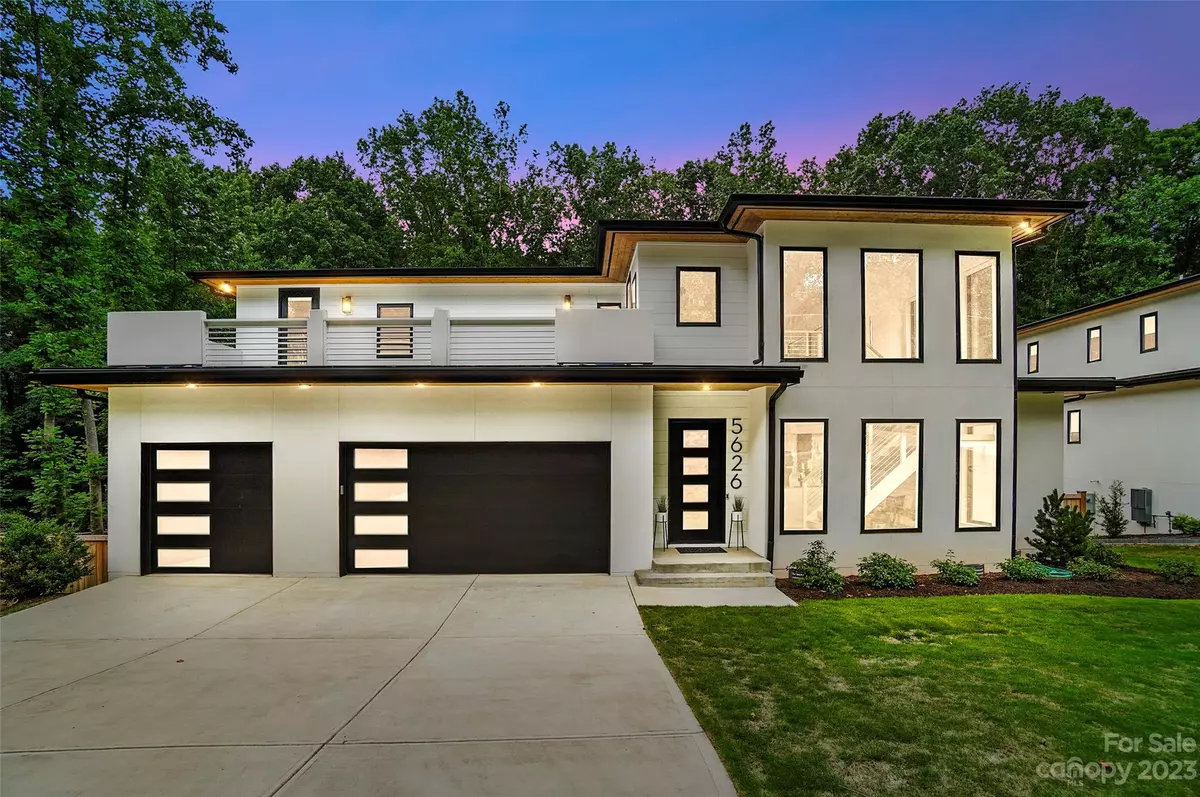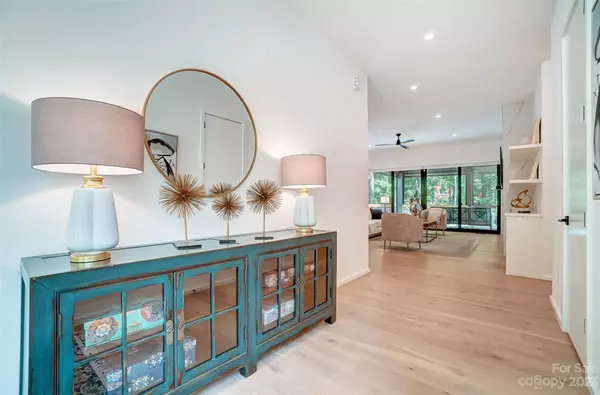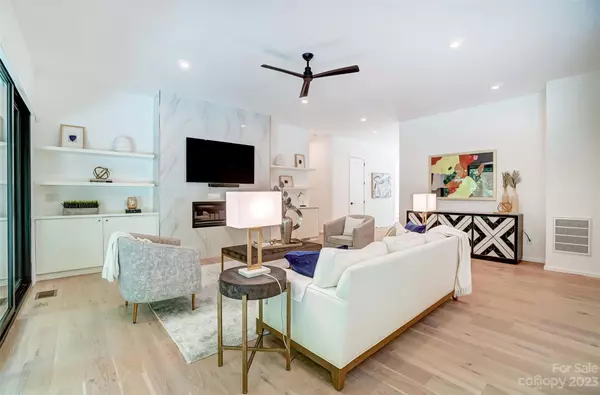$1,220,000
$1,100,000
10.9%For more information regarding the value of a property, please contact us for a free consultation.
4 Beds
4 Baths
3,754 SqFt
SOLD DATE : 06/27/2023
Key Details
Sold Price $1,220,000
Property Type Single Family Home
Sub Type Single Family Residence
Listing Status Sold
Purchase Type For Sale
Square Footage 3,754 sqft
Price per Sqft $324
Subdivision Providence Plantation
MLS Listing ID 4034561
Sold Date 06/27/23
Style Modern
Bedrooms 4
Full Baths 3
Half Baths 1
Abv Grd Liv Area 3,754
Year Built 2021
Lot Size 0.500 Acres
Acres 0.5
Property Description
Immerse yourself in luxury living with this stunning, newly built (2021) custom home situated on a private, wooded lot. Wood flooring flows throughout this modern home, while floating stairs add a contemporary touch. 10' ceilings and primary bedroom on main floor. The primary bathroom is a masterpiece, featuring an oversized shower and a standalone tub, offering the ultimate relaxation experience. Open and bright floor plan fills the home with tons of natural light. Beautiful kitchen boasts SS appliances, quartz countertops, a large island, pot-filler, a spacious pantry, and tech center. Expand your entertaining space with a huge deck off great room, complete with a remote-controlled retractable screened porch and fireplace. The second floor offers an expansive loft, an ensuite bedroom w/balcony access, & two additional, spacious bedrooms with Jack and Jill bathroom. Oversized 3-car garage w/storage. Located close to Uptown, this home offers the perfect blend of luxury and convenience.
Location
State NC
County Mecklenburg
Zoning R3
Rooms
Main Level Bedrooms 1
Interior
Interior Features Breakfast Bar, Built-in Features, Drop Zone, Entrance Foyer, Kitchen Island, Open Floorplan, Pantry, Walk-In Closet(s), Walk-In Pantry
Heating Forced Air, Natural Gas
Cooling Ceiling Fan(s), Central Air, Zoned
Flooring Tile, Wood
Fireplaces Type Gas, Great Room, Outside
Fireplace true
Appliance Bar Fridge, Dishwasher, Disposal, Electric Oven, Exhaust Fan, Exhaust Hood, Gas Cooktop, Microwave, Oven, Plumbed For Ice Maker, Self Cleaning Oven, Tankless Water Heater
Exterior
Exterior Feature Fire Pit, In-Ground Irrigation
Garage Spaces 3.0
Fence Back Yard, Fenced
Utilities Available Electricity Connected, Gas
Roof Type Shingle, Rubber
Garage true
Building
Lot Description Wooded, Views, Wooded
Foundation Crawl Space
Sewer County Sewer
Water County Water
Architectural Style Modern
Level or Stories Two
Structure Type Fiber Cement, Hard Stucco, Wood
New Construction false
Schools
Elementary Schools Providence Spring
Middle Schools Crestdale
High Schools Providence
Others
Senior Community false
Acceptable Financing Cash, Conventional, FHA
Listing Terms Cash, Conventional, FHA
Special Listing Condition None
Read Less Info
Want to know what your home might be worth? Contact us for a FREE valuation!

Our team is ready to help you sell your home for the highest possible price ASAP
© 2025 Listings courtesy of Canopy MLS as distributed by MLS GRID. All Rights Reserved.
Bought with Leigh Bryant • Keller Williams South Park
"My job is to find and attract mastery-based agents to the office, protect the culture, and make sure everyone is happy! "
1876 Shady Ln, Newton, Carolina, 28658, United States







