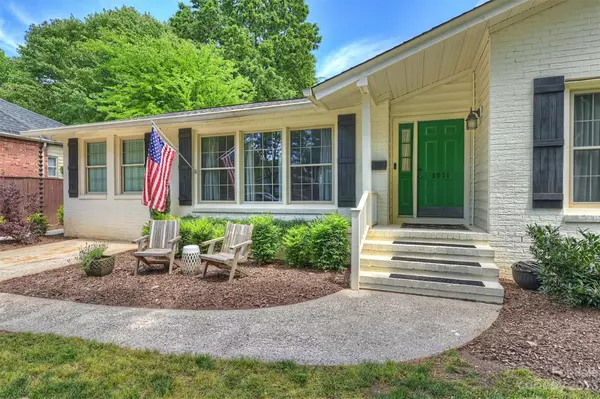$790,000
$763,000
3.5%For more information regarding the value of a property, please contact us for a free consultation.
4 Beds
3 Baths
2,235 SqFt
SOLD DATE : 06/21/2023
Key Details
Sold Price $790,000
Property Type Single Family Home
Sub Type Single Family Residence
Listing Status Sold
Purchase Type For Sale
Square Footage 2,235 sqft
Price per Sqft $353
Subdivision Beverly Woods
MLS Listing ID 4023685
Sold Date 06/21/23
Bedrooms 4
Full Baths 3
Abv Grd Liv Area 2,235
Year Built 1962
Lot Size 0.480 Acres
Acres 0.48
Lot Dimensions 74x209x139x248
Property Description
Location location! Completely renovated and move in ready, this beautiful 4 bedroom 3 bath Ranch home sits on .48 acres of fenced yard with a custom hardscaped back patio and firepit area. This open floor plan is perfect for entertaining with two large great rooms, a dining space that has space for a large table, and a a chefs kitchen with SS appliances, double oven gas range, microwave, dishwasher, eat in island, tile backsplash and quartz countertops. The primary bedroom has vaulted ceilings, a walk in closet a bathroom that has double sinks and a shower with custom tile and glass enclosure. two storage sheds are located in the back yard to store any lawn and garden supplies, bicycles, toys or tools. The tankless water heater is perfect for continuous hot water! Refrigerator, washer & Dryer included! It's a must see! Please make your appointments now in ShowingTime to see this home home starting May 12 after 2:00. It won't last long. Pictures being taken May 5. MULTIPLE OFFERS
Location
State NC
County Mecklenburg
Zoning R3
Rooms
Main Level Bedrooms 4
Interior
Interior Features Attic Stairs Pulldown
Heating Natural Gas
Cooling Central Air
Flooring Tile, Wood
Fireplaces Type Gas, Gas Log, Great Room
Fireplace true
Appliance Dishwasher, Disposal, Gas Oven, Gas Range, Microwave, Oven, Plumbed For Ice Maker, Refrigerator, Self Cleaning Oven, Tankless Water Heater, Washer/Dryer
Exterior
Exterior Feature Fire Pit
Fence Back Yard, Fenced
Roof Type Shingle
Garage false
Building
Foundation Crawl Space
Sewer Public Sewer
Water City
Level or Stories One
Structure Type Brick Full, Vinyl
New Construction false
Schools
Elementary Schools Beverly Woods
Middle Schools Carmel
High Schools South Mecklenburg
Others
Senior Community false
Restrictions No Representation
Special Listing Condition None
Read Less Info
Want to know what your home might be worth? Contact us for a FREE valuation!

Our team is ready to help you sell your home for the highest possible price ASAP
© 2025 Listings courtesy of Canopy MLS as distributed by MLS GRID. All Rights Reserved.
Bought with Elena Donaldson • Keller Williams Ballantyne Area
"My job is to find and attract mastery-based agents to the office, protect the culture, and make sure everyone is happy! "
1876 Shady Ln, Newton, Carolina, 28658, United States







