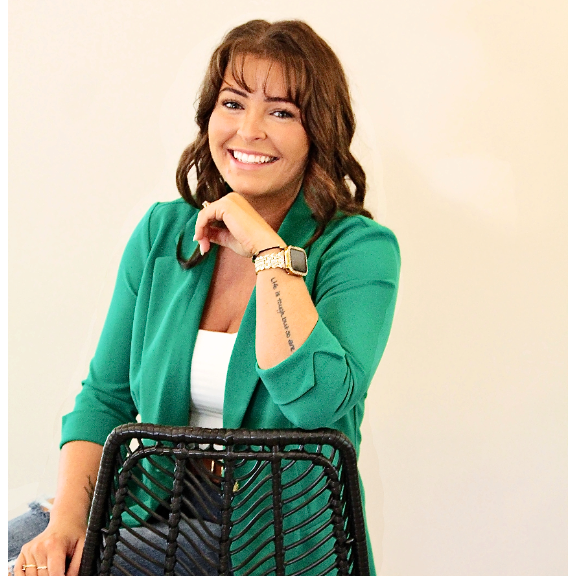$725,000
$725,000
For more information regarding the value of a property, please contact us for a free consultation.
3 Beds
3 Baths
3,726 SqFt
SOLD DATE : 06/15/2023
Key Details
Sold Price $725,000
Property Type Single Family Home
Sub Type Single Family Residence
Listing Status Sold
Purchase Type For Sale
Square Footage 3,726 sqft
Price per Sqft $194
Subdivision Stoneridge
MLS Listing ID 4027428
Sold Date 06/15/23
Style Arts and Crafts
Bedrooms 3
Full Baths 3
HOA Fees $75/ann
HOA Y/N 1
Abv Grd Liv Area 1,994
Year Built 2015
Lot Size 0.500 Acres
Acres 0.5
Property Sub-Type Single Family Residence
Property Description
Tucked into an easily accessible elevation of the Blue Ridge Mountains of NC, you will find this incredibly convenient executive home in the highly desirable subdivision of Stoneridge. A sense of nostalgia will greet you as you pass the finely manicured neighboring homes to arrive at this perfectly curated arts and crafts masterpiece. Finely constructed by Crawford Quality Construction, only the highest quality materials were selected for this impeccably maintained home. Rare to find three bedrooms on the main level with impressive primary suite. The open floor plan and vaulted ceilings will welcome your large family/friends for Summer Bar-be-ques. The wooded back yard provides privacy and peace for relaxing on one of the two back decks. Downstairs features a theatre room, a large family room, and fourth bedroom and full bath. Two-car garage.
Location
State NC
County Haywood
Zoning RES
Rooms
Basement Daylight, Finished, Storage Space, Walk-Out Access
Main Level Bedrooms 3
Interior
Interior Features Entrance Foyer, Garden Tub, Kitchen Island, Open Floorplan, Split Bedroom, Vaulted Ceiling(s)
Heating Central
Cooling Central Air
Flooring Carpet, Tile, Wood
Fireplaces Type Gas Log
Fireplace true
Appliance Dishwasher, Electric Cooktop, Refrigerator
Laundry Mud Room, Main Level
Exterior
Garage Spaces 2.0
Utilities Available Propane, Underground Power Lines
Roof Type Shingle
Street Surface Asphalt,Paved
Porch Front Porch, Rear Porch
Garage true
Building
Lot Description Hilly, Level, Paved, Private, Views, Wooded
Foundation Other - See Remarks
Builder Name Crawford Quality Construction
Sewer Septic Installed
Water City
Architectural Style Arts and Crafts
Level or Stories One
Structure Type Hardboard Siding
New Construction false
Schools
Elementary Schools Clyde
Middle Schools Canton
High Schools Pisgah
Others
HOA Name Brandon Crawford
Senior Community false
Restrictions Building,Livestock Restriction,Manufactured Home Not Allowed,Modular Not Allowed,Square Feet
Acceptable Financing Cash, Conventional
Horse Property None
Listing Terms Cash, Conventional
Special Listing Condition None
Read Less Info
Want to know what your home might be worth? Contact us for a FREE valuation!

Our team is ready to help you sell your home for the highest possible price ASAP
© 2025 Listings courtesy of Canopy MLS as distributed by MLS GRID. All Rights Reserved.
Bought with Mary Hansen • RE/MAX Executive
"My job is to find and attract mastery-based agents to the office, protect the culture, and make sure everyone is happy! "
1876 Shady Ln, Newton, Carolina, 28658, United States






