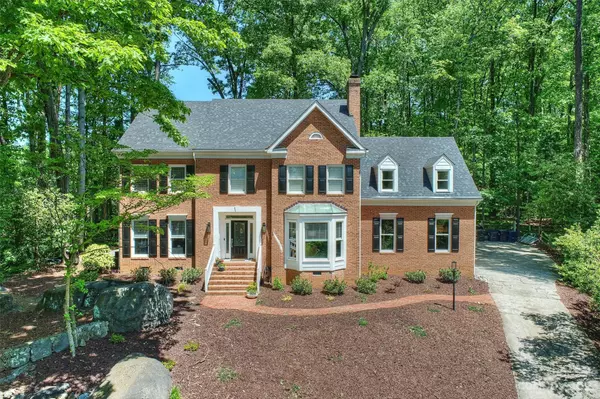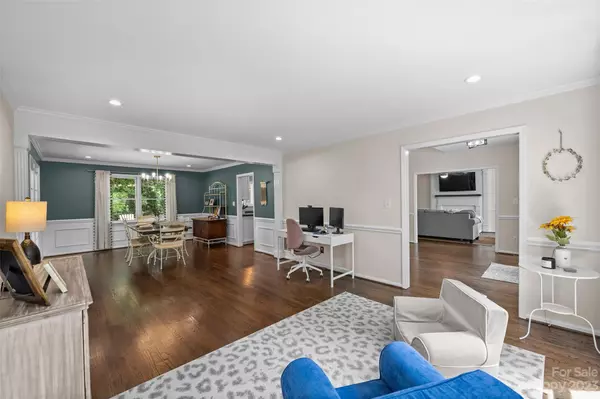$600,000
$565,000
6.2%For more information regarding the value of a property, please contact us for a free consultation.
5 Beds
3 Baths
3,053 SqFt
SOLD DATE : 06/08/2023
Key Details
Sold Price $600,000
Property Type Single Family Home
Sub Type Single Family Residence
Listing Status Sold
Purchase Type For Sale
Square Footage 3,053 sqft
Price per Sqft $196
Subdivision Wynfield
MLS Listing ID 4024227
Sold Date 06/08/23
Style Traditional
Bedrooms 5
Full Baths 2
Half Baths 1
HOA Fees $39
HOA Y/N 1
Abv Grd Liv Area 3,053
Year Built 1990
Lot Size 0.447 Acres
Acres 0.447
Property Description
Beautiful home overlooking a quiet cul de sac in the popular Wynfield neighborhood. This home features spacious rooms, perfect for gathering, and hardwood floors throughout the main living areas. The kitchen has SS appliances, white cabinets and granite counters, and flows right into the den or the sunroom off the rear of the home. The sunroom is a great spot in all four seasons, with a vaulted ceiling and tons of light. Large patio off the back of the home allows you to enjoy the gorgeous Carolina weather. Upstairs you’ll find a primary retreat, complete with two large closets and a bathroom with dual vanity, soaking tub and separate shower. The bonus room over the garage has HW floors and is the extra space to relax that you need. Enjoy all that Wynfield has to offer from pool and tennis courts to a playground and walking trails. Future McDowell Creek Greenway access will be just down the street! Close to Lake Norman, Huntersville and I77, don’t miss this wonderful property!
Location
State NC
County Mecklenburg
Zoning GR
Interior
Heating Forced Air, Natural Gas
Cooling Central Air
Flooring Tile, Wood
Fireplaces Type Family Room
Fireplace true
Appliance Dishwasher, Electric Range, Microwave
Exterior
Garage Spaces 2.0
Fence Back Yard
Community Features Clubhouse, Outdoor Pool, Playground, Tennis Court(s)
Roof Type Shingle
Garage true
Building
Foundation Crawl Space
Sewer Public Sewer
Water City
Architectural Style Traditional
Level or Stories Two
Structure Type Brick Partial, Hardboard Siding
New Construction false
Schools
Elementary Schools Torrence Creek
Middle Schools Bradley
High Schools Hopewell
Others
Senior Community false
Acceptable Financing Cash, Conventional
Listing Terms Cash, Conventional
Special Listing Condition None
Read Less Info
Want to know what your home might be worth? Contact us for a FREE valuation!

Our team is ready to help you sell your home for the highest possible price ASAP
© 2024 Listings courtesy of Canopy MLS as distributed by MLS GRID. All Rights Reserved.
Bought with Staci Boyle • Keller Williams South Park

"My job is to find and attract mastery-based agents to the office, protect the culture, and make sure everyone is happy! "
1876 Shady Ln, Newton, Carolina, 28658, United States







