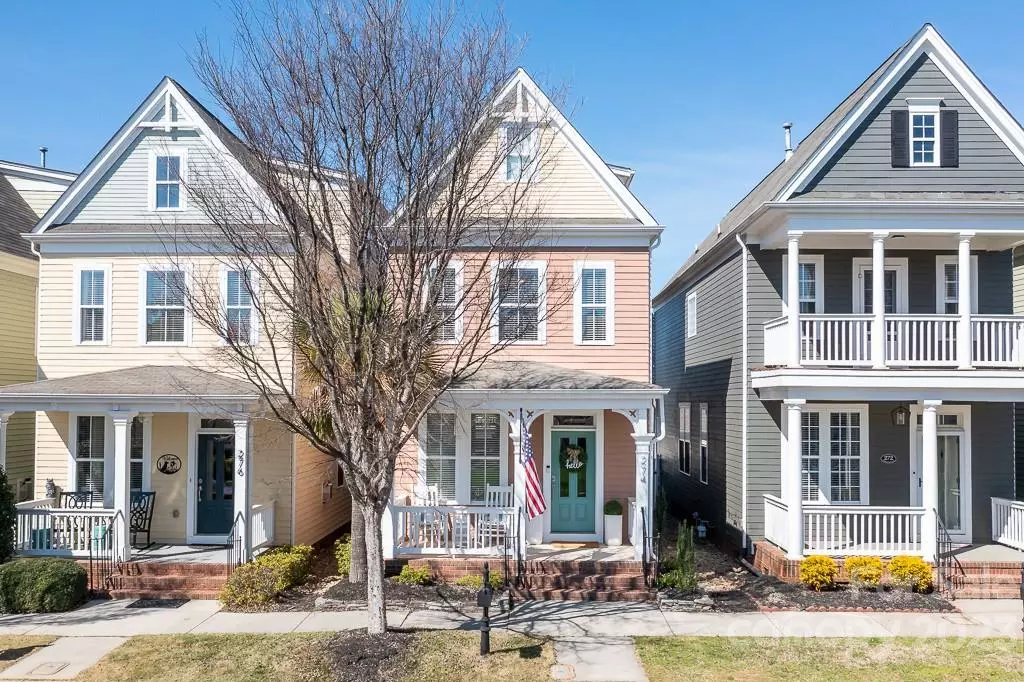$480,000
$490,000
2.0%For more information regarding the value of a property, please contact us for a free consultation.
3 Beds
3 Baths
1,823 SqFt
SOLD DATE : 06/06/2023
Key Details
Sold Price $480,000
Property Type Single Family Home
Sub Type Single Family Residence
Listing Status Sold
Purchase Type For Sale
Square Footage 1,823 sqft
Price per Sqft $263
Subdivision Davidson Pointe
MLS Listing ID 4025656
Sold Date 06/06/23
Bedrooms 3
Full Baths 2
Half Baths 1
Construction Status Completed
HOA Fees $60/ann
HOA Y/N 1
Abv Grd Liv Area 1,823
Year Built 2007
Lot Size 2,613 Sqft
Acres 0.06
Lot Dimensions 23x105x24x105
Property Description
Minutes from downtown Davidson, this idyllic community is situated on Lake Davidson w/gorgeous sunset views, paddlesport launch site, waterfront pool/cabana w/outdoor entertaining area & waterfront walking trails. This home is as picture perfect as the neighborhood! Southern-style front porch has plenty of area to gather & overlooks the common community area. The bright, main level features a great, open room w/stylish lighting & wood floors throughout. The kitchen is complete w/soft close, white cabinetry & black hardware, granite counters & tile backsplash, gas range/oven, pantry & breakfast bar. Large, primary bedroom w/big walk-in closet, soaking tub, step-in tiled shower & granite dual vanity, updated lighting & mirrors. Secondary bedroom is finished w/modern wall covering & judges paneling. Extended vanity in guest bath. Third floor is wonderfully private w/plenty of room for a bed & office space. Rear covered porch overlooks fenced yard w/paver patio. Detached 2-car garage.
Location
State NC
County Iredell
Building/Complex Name Davidson Pointe
Zoning NBH
Body of Water Lake Davidson
Interior
Interior Features Attic Walk In, Breakfast Bar, Cable Prewire, Garden Tub, Open Floorplan, Pantry, Walk-In Closet(s)
Heating Forced Air, Natural Gas, Zoned
Cooling Central Air, Zoned
Flooring Carpet, Tile, Wood
Fireplaces Type Gas Log, Gas Vented, Great Room
Fireplace true
Appliance Dishwasher, Disposal, Gas Oven, Gas Range, Gas Water Heater, Microwave
Exterior
Garage Spaces 2.0
Fence Back Yard, Fenced, Full, Privacy
Community Features Cabana, Lake Access, Outdoor Pool, Picnic Area, Recreation Area, Sidewalks, Street Lights, Walking Trails
Utilities Available Cable Available, Underground Power Lines, Underground Utilities
Waterfront Description Paddlesport Launch Site, Paddlesport Launch Site - Community
Parking Type Detached Garage
Garage true
Building
Lot Description Level
Foundation Crawl Space
Builder Name Saussy Burbank
Sewer Public Sewer
Water City
Level or Stories Three
Structure Type Brick Partial, Fiber Cement
New Construction false
Construction Status Completed
Schools
Elementary Schools Coddle Creek
Middle Schools Brawley
High Schools Lake Norman
Others
HOA Name AML
Senior Community false
Acceptable Financing Cash, Conventional
Listing Terms Cash, Conventional
Special Listing Condition None
Read Less Info
Want to know what your home might be worth? Contact us for a FREE valuation!

Our team is ready to help you sell your home for the highest possible price ASAP
© 2024 Listings courtesy of Canopy MLS as distributed by MLS GRID. All Rights Reserved.
Bought with Kathy Day • Southern Homes of the Carolinas, Inc

"My job is to find and attract mastery-based agents to the office, protect the culture, and make sure everyone is happy! "
1876 Shady Ln, Newton, Carolina, 28658, United States







