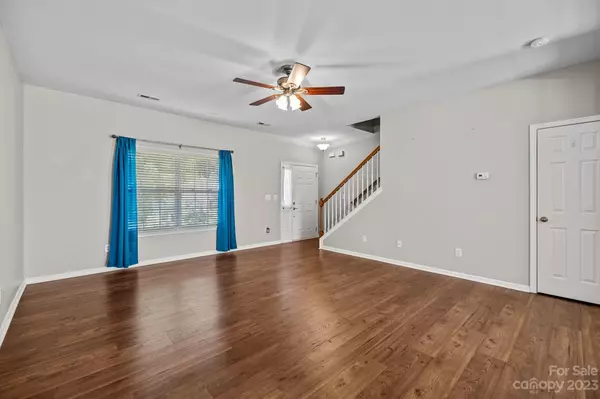$400,000
$390,000
2.6%For more information regarding the value of a property, please contact us for a free consultation.
3 Beds
3 Baths
2,080 SqFt
SOLD DATE : 06/06/2023
Key Details
Sold Price $400,000
Property Type Single Family Home
Sub Type Single Family Residence
Listing Status Sold
Purchase Type For Sale
Square Footage 2,080 sqft
Price per Sqft $192
Subdivision Mill Creek Falls
MLS Listing ID 4021664
Sold Date 06/06/23
Style Traditional
Bedrooms 3
Full Baths 2
Half Baths 1
Construction Status Completed
HOA Fees $58/qua
HOA Y/N 1
Abv Grd Liv Area 2,080
Year Built 2007
Lot Size 8,276 Sqft
Acres 0.19
Property Description
This one-owner, immaculately maintained and move in ready home welcomes you with a covered rocking chair front porch for relaxing all year round. Enjoy an open floor plan refreshed with updates including paint, engineered wood laminate flooring on the main level, and carpet throughout the upstairs. Main level features ample space for dining options, entertaining, or simply winding down in the family room. Oversized primary bedroom is one to impress with it's generous walk-in closet along with a deluxe master bathroom, double vanity sinks. Backyard has been recently fenced in and offers mature trees and foliage. Don't forget all the amenities at your fingertips throughout the community which include the Club House, Outdoor Pool, Kid Pool, Picnic Areas, Playground, Fishing Pond, Tennis Courts, and Nature Trail.
Location
State SC
County York
Zoning RC-I
Interior
Interior Features Attic Stairs Pulldown
Heating Central
Cooling Central Air
Flooring Carpet, Linoleum
Appliance Dishwasher, Disposal, Electric Oven, Exhaust Fan, Exhaust Hood
Exterior
Exterior Feature Lawn Maintenance
Garage Spaces 2.0
Fence Back Yard, Fenced
Community Features Clubhouse, Outdoor Pool, Picnic Area, Playground
Utilities Available Cable Available, Cable Connected, Electricity Connected, Phone Connected, Underground Power Lines, Underground Utilities, Wired Internet Available
Roof Type Shingle
Garage true
Building
Lot Description Wooded
Foundation Slab
Sewer Public Sewer
Water City
Architectural Style Traditional
Level or Stories Two
Structure Type Brick Partial, Vinyl
New Construction false
Construction Status Completed
Schools
Elementary Schools Oakridge
Middle Schools Oakridge
High Schools Clover
Others
HOA Name Kuester
Senior Community false
Acceptable Financing Cash, Conventional, FHA, VA Loan
Listing Terms Cash, Conventional, FHA, VA Loan
Special Listing Condition None
Read Less Info
Want to know what your home might be worth? Contact us for a FREE valuation!

Our team is ready to help you sell your home for the highest possible price ASAP
© 2025 Listings courtesy of Canopy MLS as distributed by MLS GRID. All Rights Reserved.
Bought with Antonio Patino • Coldwell Banker Realty
"My job is to find and attract mastery-based agents to the office, protect the culture, and make sure everyone is happy! "
1876 Shady Ln, Newton, Carolina, 28658, United States







