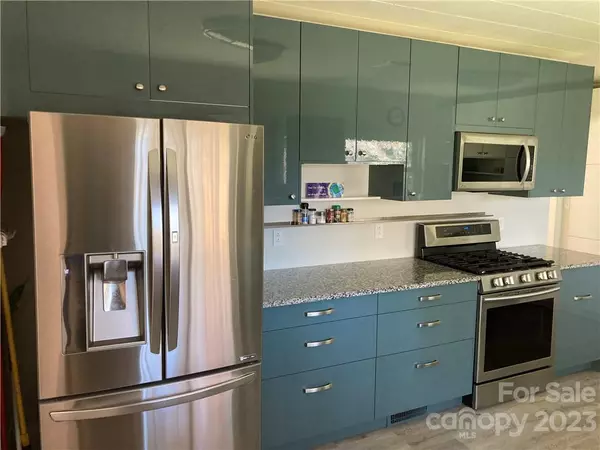$375,000
$375,000
For more information regarding the value of a property, please contact us for a free consultation.
3 Beds
2 Baths
1,705 SqFt
SOLD DATE : 05/23/2023
Key Details
Sold Price $375,000
Property Type Single Family Home
Sub Type Single Family Residence
Listing Status Sold
Purchase Type For Sale
Square Footage 1,705 sqft
Price per Sqft $219
Subdivision Beverly Hills
MLS Listing ID 4023814
Sold Date 05/23/23
Style Ranch
Bedrooms 3
Full Baths 2
Abv Grd Liv Area 1,705
Year Built 1954
Lot Size 0.500 Acres
Acres 0.5
Lot Dimensions 100 x 200
Property Description
Room to grow and relax in this updated mid-century brick ranch in a quiet established neighborhood a few blocks from the elementary school, mall and Beverly Hills tennis courts/park. New sleek cook's kitchen with granite countertops, upgraded SS appliances, soft-close drawers and walls of floor-to-ceiling cabinets. Lots of newer windows for sunny and relaxing views of deer, dogwoods and azaleas. Enjoy beverages outside on the private patio! Large rooms for family, dining, rec room. Full floored basement with laundry, work area with roll-up door, storage shelves. Recent updates: kitchen, flooring, full bath, 16 seer HVAC with 95% efficient gas heat, 38 gallon water heater, 40+ years architectural roof; 200 amp panel, foundation supports and patio piers. Potential for additional living area in basement with 8' ceiling clearance, plumbing access for 3rd bathroom. Plenty of parking: paved drive and parking pad with room for a boat, carport or RV. Large storage shed. No HOA.
Location
State NC
County Cabarrus
Zoning RM-1
Rooms
Basement Exterior Entry, Interior Entry, Unfinished, Walk-Out Access
Main Level Bedrooms 3
Interior
Interior Features Built-in Features, Pantry, Storage
Heating Central, Forced Air, Natural Gas
Cooling Ceiling Fan(s), Central Air
Flooring Laminate, Vinyl
Fireplaces Type Living Room
Appliance Dishwasher, Disposal, Gas Range, Gas Water Heater, Microwave, Plumbed For Ice Maker, Refrigerator
Exterior
Community Features Picnic Area, Playground, Recreation Area, Street Lights, Tennis Court(s)
Utilities Available Gas
Roof Type Shingle
Garage false
Building
Foundation Basement
Sewer Public Sewer
Water City
Architectural Style Ranch
Level or Stories One
Structure Type Brick Full
New Construction false
Schools
Elementary Schools Beverly Hills
Middle Schools Concord
High Schools Concord
Others
Senior Community false
Acceptable Financing Cash, Conventional, FHA, VA Loan
Listing Terms Cash, Conventional, FHA, VA Loan
Special Listing Condition None
Read Less Info
Want to know what your home might be worth? Contact us for a FREE valuation!

Our team is ready to help you sell your home for the highest possible price ASAP
© 2024 Listings courtesy of Canopy MLS as distributed by MLS GRID. All Rights Reserved.
Bought with Helen Edwards Jackson • UPSURGE Realty

"My job is to find and attract mastery-based agents to the office, protect the culture, and make sure everyone is happy! "
1876 Shady Ln, Newton, Carolina, 28658, United States







