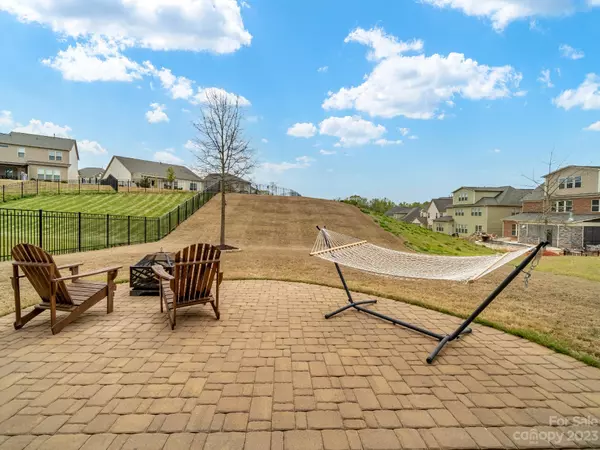$492,000
$500,000
1.6%For more information regarding the value of a property, please contact us for a free consultation.
3 Beds
3 Baths
2,572 SqFt
SOLD DATE : 05/12/2023
Key Details
Sold Price $492,000
Property Type Single Family Home
Sub Type Single Family Residence
Listing Status Sold
Purchase Type For Sale
Square Footage 2,572 sqft
Price per Sqft $191
Subdivision Chapel Cove
MLS Listing ID 4016903
Sold Date 05/12/23
Style Arts and Crafts
Bedrooms 3
Full Baths 2
Half Baths 1
HOA Fees $108/qua
HOA Y/N 1
Abv Grd Liv Area 2,572
Year Built 2018
Lot Size 0.296 Acres
Acres 0.296
Property Description
Gorgeous two story home in sought after Chapel Cove full of amazing amenities. The well appointed home is located on a beautiful 1/3 acre lot with an inviting front porch and covered back porch w/add'l patio paved area. Prepare to be wowed by the gourmet kitchen with beautiful cabinetry, stainless steel appliances with wall ovens, large island, granite and decorative hood. An entertainers dream layout opening to the spacious breakfast area and large family room with stone fireplace. Office with french doors, planning center with built in counter, powder room and large storage closet complete the downstairs. Oversized garage with epoxied floor with plenty of room for a golf cart, workshop or storage area. Spacious primary bedroom upstairs w/large walk in closet. Primary bath with tiled walk in shower, vanity and additional sitting area to get ready for the day. Completing the upper level are two additional bedrooms with walk in closets, full bath and loft area. Prepare to fall in love!
Location
State NC
County Mecklenburg
Zoning RES
Interior
Interior Features Attic Stairs Pulldown, Cable Prewire, Drop Zone, Entrance Foyer, Kitchen Island, Open Floorplan, Pantry, Storage, Walk-In Closet(s), Walk-In Pantry, Other - See Remarks
Heating Forced Air, Natural Gas
Cooling Central Air
Flooring Carpet, Tile, Vinyl
Fireplaces Type Family Room, Gas Log
Fireplace true
Appliance Dishwasher, Disposal, Electric Water Heater, Exhaust Hood, Gas Cooktop, Microwave, Wall Oven
Exterior
Garage Spaces 2.0
Community Features Clubhouse, Fitness Center, Game Court, Outdoor Pool, Playground, Recreation Area, Sidewalks, Sport Court, Street Lights, Tennis Court(s), Walking Trails, Other
Utilities Available Cable Connected, Electricity Connected, Gas, Phone Connected, Satellite Internet Available, Underground Utilities, Wired Internet Available
Waterfront Description Paddlesport Launch Site
Roof Type Shingle
Parking Type Driveway, Attached Garage, Garage Door Opener, Garage Faces Front, Keypad Entry, Other - See Remarks
Garage true
Building
Foundation Slab
Builder Name Pulte
Sewer Public Sewer
Water City
Architectural Style Arts and Crafts
Level or Stories Two
Structure Type Brick Partial, Fiber Cement
New Construction false
Schools
Elementary Schools Winget
Middle Schools Southwest
High Schools Palisades
Others
HOA Name CAMS
Senior Community false
Restrictions Architectural Review,Subdivision
Acceptable Financing Cash, Conventional, FHA, VA Loan
Listing Terms Cash, Conventional, FHA, VA Loan
Special Listing Condition None
Read Less Info
Want to know what your home might be worth? Contact us for a FREE valuation!

Our team is ready to help you sell your home for the highest possible price ASAP
© 2024 Listings courtesy of Canopy MLS as distributed by MLS GRID. All Rights Reserved.
Bought with Min Li • ProStead Realty

"My job is to find and attract mastery-based agents to the office, protect the culture, and make sure everyone is happy! "
1876 Shady Ln, Newton, Carolina, 28658, United States







