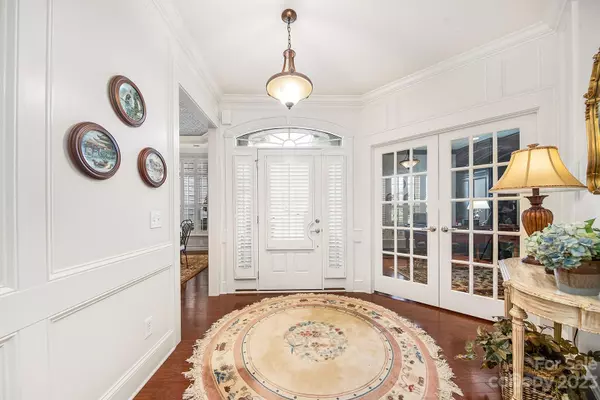$685,000
$700,000
2.1%For more information regarding the value of a property, please contact us for a free consultation.
3 Beds
3 Baths
2,443 SqFt
SOLD DATE : 05/16/2023
Key Details
Sold Price $685,000
Property Type Single Family Home
Sub Type Single Family Residence
Listing Status Sold
Purchase Type For Sale
Square Footage 2,443 sqft
Price per Sqft $280
Subdivision Sun City Carolina Lakes
MLS Listing ID 4015223
Sold Date 05/16/23
Bedrooms 3
Full Baths 2
Half Baths 1
Construction Status Completed
HOA Fees $294/mo
HOA Y/N 1
Abv Grd Liv Area 2,443
Year Built 2011
Lot Size 0.280 Acres
Acres 0.28
Property Description
One-of-a-kind Cumberland Hall on a premier cul-de-sac homesite w/ an expansive wooded view! Incredible interior boasts custom millwork, panels, & molding, wood flooring, custom granite counters in kitchen & baths, tile backsplash, extended kitchen island, glass panels in some kitchen cabinets (all w/ pullouts), breakfast nook w/ custom tray ceiling, office w/ French doors & custom built-ins, plantation shutters, mud room with full-wall built-ins & wine rack & so much more! The spacious screened porch w/herringbone tile has floor-to-ceiling screens with roller blinds & recessed lighting. It leads onto the trex deck, both overlooking the wooded & private rear. Primary suite has a custom tray ceiling & the bath has dual vanities with built-in cabinets. It also has a custom tile shower, soaking tub, & walk-in closet with built in shelving & drawers. You need to see this home in person to see all of the features for yourself! Come see this special homesite & make Sun City your new home!
Location
State SC
County Lancaster
Zoning PDD
Rooms
Main Level Bedrooms 3
Interior
Interior Features Built-in Features, Drop Zone, Kitchen Island, Open Floorplan, Pantry, Walk-In Closet(s)
Heating Central, Forced Air
Cooling Central Air
Flooring Hardwood, Tile
Fireplaces Type Gas Log, Great Room
Fireplace true
Appliance Dishwasher, Disposal, Microwave, Plumbed For Ice Maker
Exterior
Exterior Feature In-Ground Irrigation, Lawn Maintenance
Garage Spaces 2.0
Community Features Fifty Five and Older, Business Center, Clubhouse, Dog Park, Fitness Center, Game Court, Golf, Hot Tub, Indoor Pool, Lake Access, Outdoor Pool, Playground, Putting Green, Sidewalks, Sport Court, Street Lights, Tennis Court(s), Walking Trails
Waterfront Description Boat Slip – Community
Roof Type Shingle
Garage true
Building
Lot Description Cul-De-Sac, Private, Wooded
Foundation Slab
Builder Name Pulte
Sewer County Sewer
Water County Water
Level or Stories One
Structure Type Stone Veneer, Vinyl
New Construction false
Construction Status Completed
Schools
Elementary Schools Unspecified
Middle Schools Unspecified
High Schools Unspecified
Others
HOA Name Associa-Carolinas
Senior Community true
Acceptable Financing Cash, Conventional, FHA, VA Loan
Listing Terms Cash, Conventional, FHA, VA Loan
Special Listing Condition None
Read Less Info
Want to know what your home might be worth? Contact us for a FREE valuation!

Our team is ready to help you sell your home for the highest possible price ASAP
© 2024 Listings courtesy of Canopy MLS as distributed by MLS GRID. All Rights Reserved.
Bought with Donna Kelly • Allen Tate Ballantyne

"My job is to find and attract mastery-based agents to the office, protect the culture, and make sure everyone is happy! "
1876 Shady Ln, Newton, Carolina, 28658, United States







