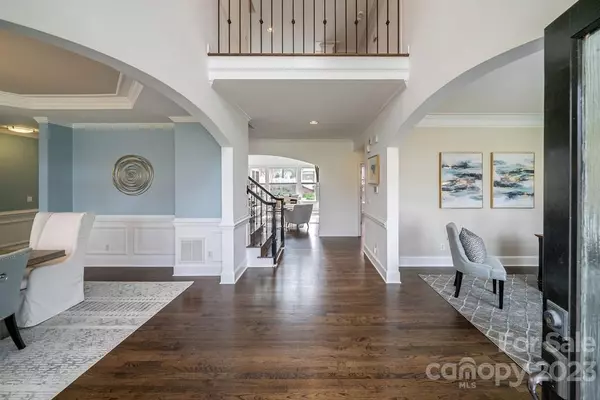$975,000
$925,000
5.4%For more information regarding the value of a property, please contact us for a free consultation.
5 Beds
5 Baths
4,185 SqFt
SOLD DATE : 05/01/2023
Key Details
Sold Price $975,000
Property Type Single Family Home
Sub Type Single Family Residence
Listing Status Sold
Purchase Type For Sale
Square Footage 4,185 sqft
Price per Sqft $232
Subdivision Rea Woods
MLS Listing ID 4005716
Sold Date 05/01/23
Style Transitional
Bedrooms 5
Full Baths 4
Half Baths 1
HOA Fees $33
HOA Y/N 1
Abv Grd Liv Area 4,185
Year Built 1997
Lot Size 0.380 Acres
Acres 0.38
Property Description
3 story brick perfection in coveted, amenity-filled Rea Woods! This home checks all the boxes. Open floorplan? Check. (This home boasts a bright, open floorplan with a great flow)! Updated kitchen? Check. (You'll love the expansive island, wet bar, plenty of granite counterspace, custom white cabinets and newer stainless-steel appliances). Guest suite on main? Check. Extra hang out space? Check. (There is a third floor huge bonus/game room with bathroom). Luxurious owner's suite? Check. The primary bedroom features a separate sitting room, California closet organizers and handsome, updated bath with heated tile floors. Year round, you'll get to enjoy the lovely screened porch with EZ Breeze windows overlooking the stamped concrete patio and fenced in beautifully landscaped yard. Other noteworthy features are the walk in attic storage, encapsulated crawl space, epoxied garage & full yard irrigation. Gorgeous home + great location + walk to amenities = WOW! Don't miss this one!
Location
State NC
County Mecklenburg
Zoning R3
Rooms
Main Level Bedrooms 1
Interior
Interior Features Built-in Features, Cathedral Ceiling(s), Kitchen Island, Open Floorplan, Storage, Tray Ceiling(s), Walk-In Closet(s)
Heating Natural Gas, Zoned
Cooling Ceiling Fan(s), Central Air, Zoned
Flooring Carpet, Tile, Wood
Fireplaces Type Great Room
Fireplace true
Appliance Dishwasher, Disposal, Gas Cooktop, Microwave, Wall Oven
Exterior
Garage true
Building
Foundation Crawl Space
Sewer Public Sewer
Water City
Architectural Style Transitional
Level or Stories Three
Structure Type Brick Full
New Construction false
Schools
Elementary Schools Mcalpine
Middle Schools South Charlotte
High Schools South Mecklenburg
Others
HOA Name Henderson Properties
Senior Community false
Acceptable Financing Cash, Conventional, FHA, VA Loan
Listing Terms Cash, Conventional, FHA, VA Loan
Special Listing Condition None
Read Less Info
Want to know what your home might be worth? Contact us for a FREE valuation!

Our team is ready to help you sell your home for the highest possible price ASAP
© 2025 Listings courtesy of Canopy MLS as distributed by MLS GRID. All Rights Reserved.
Bought with Kimberly Young • EXP Realty LLC Ballantyne
"My job is to find and attract mastery-based agents to the office, protect the culture, and make sure everyone is happy! "
1876 Shady Ln, Newton, Carolina, 28658, United States







