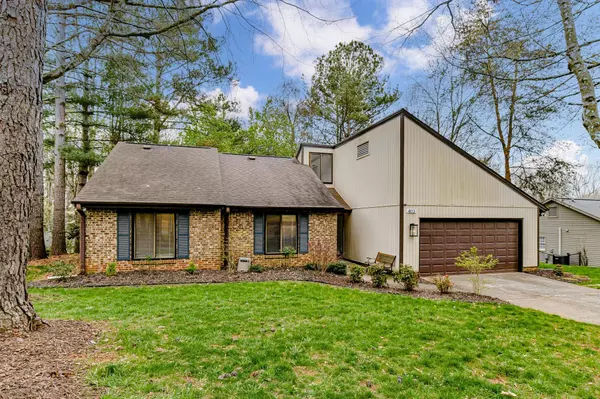$405,000
$375,000
8.0%For more information regarding the value of a property, please contact us for a free consultation.
3 Beds
2 Baths
1,854 SqFt
SOLD DATE : 04/24/2023
Key Details
Sold Price $405,000
Property Type Single Family Home
Sub Type Single Family Residence
Listing Status Sold
Purchase Type For Sale
Square Footage 1,854 sqft
Price per Sqft $218
Subdivision Lakewood
MLS Listing ID 4012207
Sold Date 04/24/23
Bedrooms 3
Full Baths 2
Abv Grd Liv Area 1,854
Year Built 1977
Lot Size 0.330 Acres
Acres 0.33
Lot Dimensions 90x149x50x58x173
Property Description
***MULTIPLE OFFERS: HIGHEST AND BEST BY 11AM on 3/26***This stunning Belmont home located in beautiful Lakewood is the perfect combination of city convenience and suburban tranquility. Just minutes from downtown Belmont, and within walking distance of Goat Island Park, you can't beat the location. Recently updated, the kitchen boasts SS appliances, granite countertops, a tile backsplash, and a dining area with an eat-in peninsula. The spacious primary bedroom features a walk-in closet and an updated bathroom. Heading into the main living areas you'll love the vaulted ceilings in the living room and sunroom. The sunroom features carriage windows and looks out onto the backyard. Step outside onto the deck, and enjoy your own private retreat featuring a fenced backyard with a firepit, perfect for entertaining or relaxing after a long day. The attached 2 car garage provides plenty of storage. Don't miss out on the opportunity to make this beautiful Belmont home your own!
Location
State NC
County Gaston
Zoning R1
Rooms
Main Level Bedrooms 3
Interior
Interior Features Attic Stairs Pulldown
Heating Heat Pump
Cooling Central Air
Flooring Carpet, Laminate, Tile
Fireplaces Type Living Room
Fireplace true
Appliance Dishwasher, Disposal, Dryer, Electric Oven, Electric Range, Gas Water Heater, Refrigerator, Washer, Washer/Dryer
Exterior
Exterior Feature Fire Pit
Garage Spaces 2.0
Fence Back Yard
Utilities Available Cable Available
Roof Type Shingle
Garage true
Building
Lot Description Wooded
Foundation Slab
Sewer Public Sewer
Water City
Level or Stories One
Structure Type Brick Partial, Vinyl
New Construction false
Schools
Elementary Schools Belmont Central
Middle Schools Belmont
High Schools Stuart W Cramer
Others
Senior Community false
Acceptable Financing Cash, Conventional
Listing Terms Cash, Conventional
Special Listing Condition None
Read Less Info
Want to know what your home might be worth? Contact us for a FREE valuation!

Our team is ready to help you sell your home for the highest possible price ASAP
© 2024 Listings courtesy of Canopy MLS as distributed by MLS GRID. All Rights Reserved.
Bought with Christina Richard • RE/MAX Executive

"My job is to find and attract mastery-based agents to the office, protect the culture, and make sure everyone is happy! "
1876 Shady Ln, Newton, Carolina, 28658, United States







