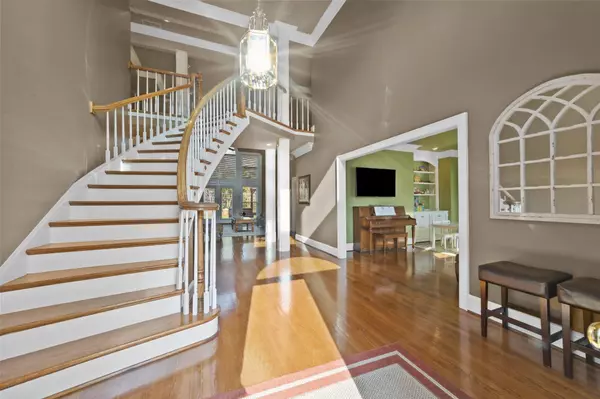$900,000
$900,000
For more information regarding the value of a property, please contact us for a free consultation.
4 Beds
4 Baths
3,723 SqFt
SOLD DATE : 05/03/2023
Key Details
Sold Price $900,000
Property Type Single Family Home
Sub Type Single Family Residence
Listing Status Sold
Purchase Type For Sale
Square Footage 3,723 sqft
Price per Sqft $241
Subdivision Rosecliff
MLS Listing ID 4009104
Sold Date 05/03/23
Style Transitional
Bedrooms 4
Full Baths 3
Half Baths 1
HOA Fees $17/ann
HOA Y/N 1
Abv Grd Liv Area 3,723
Year Built 1991
Lot Size 0.410 Acres
Acres 0.41
Lot Dimensions 111x151x118x165
Property Sub-Type Single Family Residence
Property Description
Prepare to be impressed! Grand 2-story entry welcomes you into this bright & airy 4 bed/3.5bath South Charlotte beauty in sought after Rosecliff community. Primary Bedroom on main w/high tray ceiling & sitting area. Circular driveway & 3-car side-load garage. Hardwoods throughout-No Carpet! Gorgeous chef's kitchen boasts SS KitchenAid appliances (double convection wall ovens, dishwasher & beverage fridge 2021), cherry cabinets, granite and gas cooktop. Large kitchen island w/seating for five. Spacious 2-story Great Room features gas-log fireplace flanked by built-ins. Formal Living Room flows into Dining Room. Dual staircases. Back staircase off the kitchen leads to loft area. 3 bedrooms and 2 full baths (one Jack-n-Jill and one private) await you upstairs. Fenced backyard and wood deck is perfect for entertaining. Roof 2016. Nearly all windows have been replaced. Convenient location near Ballantyne & SouthPark. 1-Yr home warranty included. Top rated schools. Schedule your tour today!
Location
State NC
County Mecklenburg
Zoning R3
Rooms
Main Level Bedrooms 1
Interior
Interior Features Cable Prewire, Entrance Foyer, Kitchen Island, Open Floorplan, Pantry, Walk-In Closet(s), Wet Bar
Heating Forced Air, Natural Gas
Cooling Central Air, Electric
Flooring Tile, Wood
Fireplaces Type Gas Log, Great Room
Appliance Bar Fridge, Convection Oven, Dishwasher, Disposal, Double Oven, Down Draft
Laundry Electric Dryer Hookup, Laundry Chute, Laundry Room, Main Level
Exterior
Garage Spaces 3.0
Fence Back Yard
Utilities Available Electricity Connected, Gas, Underground Power Lines
Roof Type Shingle
Street Surface Concrete
Porch Deck
Garage true
Building
Foundation Crawl Space
Sewer Public Sewer
Water City
Architectural Style Transitional
Level or Stories Two
Structure Type Synthetic Stucco
New Construction false
Schools
Elementary Schools Mcalpine
Middle Schools South Charlotte
High Schools South Mecklenburg
Others
Senior Community false
Acceptable Financing Cash, Conventional, VA Loan
Listing Terms Cash, Conventional, VA Loan
Special Listing Condition None
Read Less Info
Want to know what your home might be worth? Contact us for a FREE valuation!

Our team is ready to help you sell your home for the highest possible price ASAP
© 2025 Listings courtesy of Canopy MLS as distributed by MLS GRID. All Rights Reserved.
Bought with Heather Montgomery • Cottingham Chalk
"My job is to find and attract mastery-based agents to the office, protect the culture, and make sure everyone is happy! "
1876 Shady Ln, Newton, Carolina, 28658, United States






