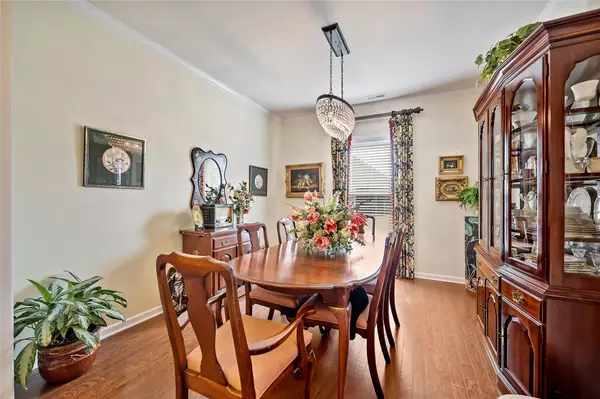$698,000
$720,512
3.1%For more information regarding the value of a property, please contact us for a free consultation.
3 Beds
3 Baths
3,464 SqFt
SOLD DATE : 05/01/2023
Key Details
Sold Price $698,000
Property Type Single Family Home
Sub Type Single Family Residence
Listing Status Sold
Purchase Type For Sale
Square Footage 3,464 sqft
Price per Sqft $201
Subdivision Sun City Carolina Lakes
MLS Listing ID 4010469
Sold Date 05/01/23
Bedrooms 3
Full Baths 3
HOA Fees $294/mo
HOA Y/N 1
Abv Grd Liv Area 2,232
Year Built 2015
Lot Size 0.260 Acres
Acres 0.26
Property Description
An especially beautiful Sun City home, on a cul-de-sac, with privacy and a wooded view in backyard, and second living quarters in basement, built in 2015 with the look and feel of a much newer home. Meticulously maintained. Close to amenities. Open floor plan, gourmet kitchen with gas cooktop and oven, lovely breakfast room and separate dining room. Home office. Cozy sunroom and extensive outdoor decks. Tray ceiling in master bedroom. Split bedroom floorpan. Crown molding. Laundry room includes cabinets and sink. Lower level features a large great room, bonus / sunroom, bedroom, full bath, workshop, flex room, storage, and is configured for a mini-kitchen.
Location
State SC
County Lancaster
Zoning PDD
Rooms
Basement Basement Shop, Exterior Entry, Full, Interior Entry, Partially Finished, Storage Space, Walk-Out Access
Main Level Bedrooms 2
Interior
Interior Features Attic Stairs Pulldown, Breakfast Bar, Entrance Foyer, Kitchen Island, Open Floorplan, Pantry, Split Bedroom, Storage, Tray Ceiling(s), Walk-In Closet(s)
Heating Central, Natural Gas
Cooling Central Air, Electric
Flooring Carpet, Hardwood, Tile
Fireplaces Type Gas, Great Room
Fireplace true
Appliance Dishwasher, Dryer, Exhaust Fan, Exhaust Hood, Gas Cooktop, Gas Oven, Gas Water Heater, Microwave, Oven, Refrigerator, Washer
Exterior
Exterior Feature In-Ground Irrigation, Lawn Maintenance
Garage Spaces 2.0
Community Features Fifty Five and Older, Clubhouse, Dog Park, Elevator, Fitness Center, Game Court, Gated, Golf, Hot Tub, Indoor Pool, Lake Access, Outdoor Pool, Picnic Area, Playground, Pond, Recreation Area, Sidewalks, Sport Court, Tennis Court(s), Walking Trails
Utilities Available Underground Utilities
Waterfront Description Boat Slip – Community,Dock
Roof Type Shingle
Garage true
Building
Lot Description Cul-De-Sac
Foundation Basement
Sewer County Sewer
Water County Water
Level or Stories One
Structure Type Brick Partial,Vinyl
New Construction false
Schools
Elementary Schools Unspecified
Middle Schools Unspecified
High Schools Unspecified
Others
HOA Name Associa-Carolinas
Senior Community true
Restrictions Architectural Review,Livestock Restriction,Manufactured Home Not Allowed,Modular Not Allowed,Signage,Subdivision
Acceptable Financing Cash, Conventional
Listing Terms Cash, Conventional
Special Listing Condition None
Read Less Info
Want to know what your home might be worth? Contact us for a FREE valuation!

Our team is ready to help you sell your home for the highest possible price ASAP
© 2024 Listings courtesy of Canopy MLS as distributed by MLS GRID. All Rights Reserved.
Bought with Jamie Milam • Keller Williams South Park

"My job is to find and attract mastery-based agents to the office, protect the culture, and make sure everyone is happy! "
1876 Shady Ln, Newton, Carolina, 28658, United States







